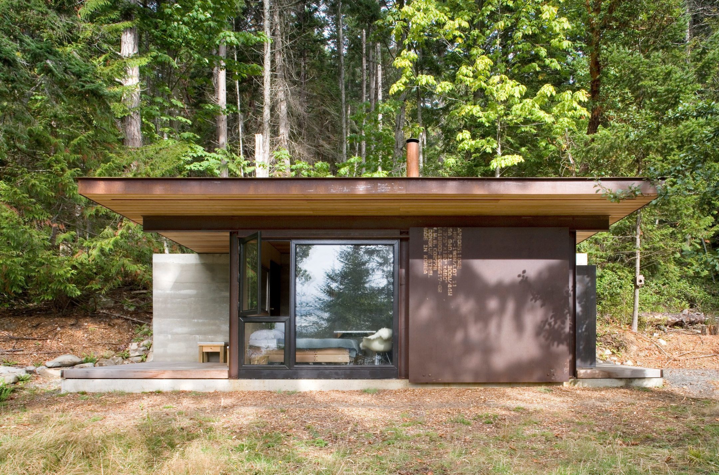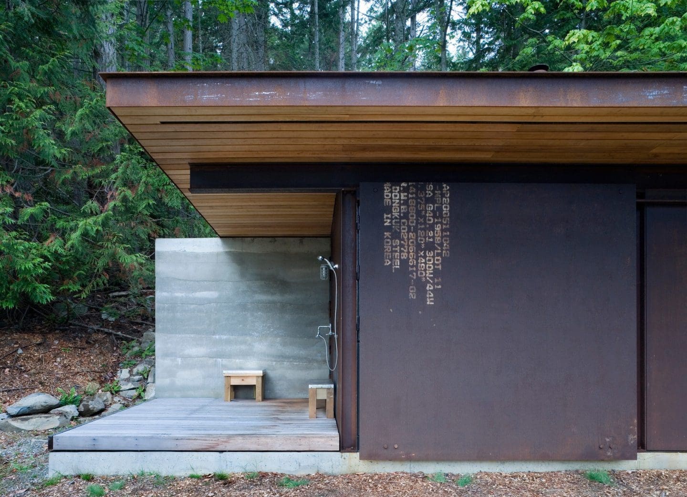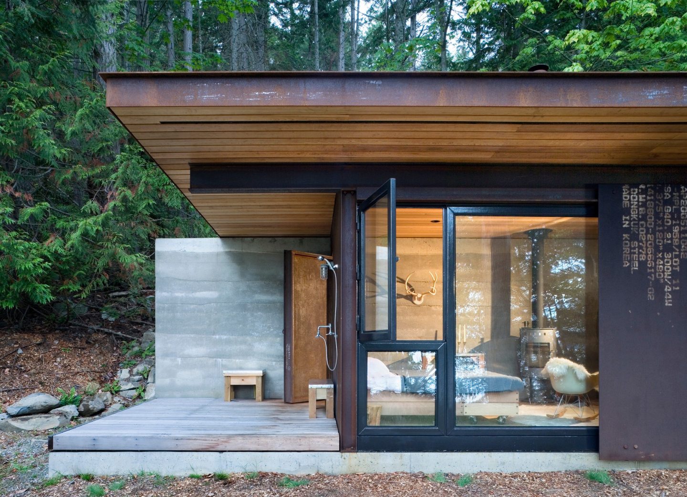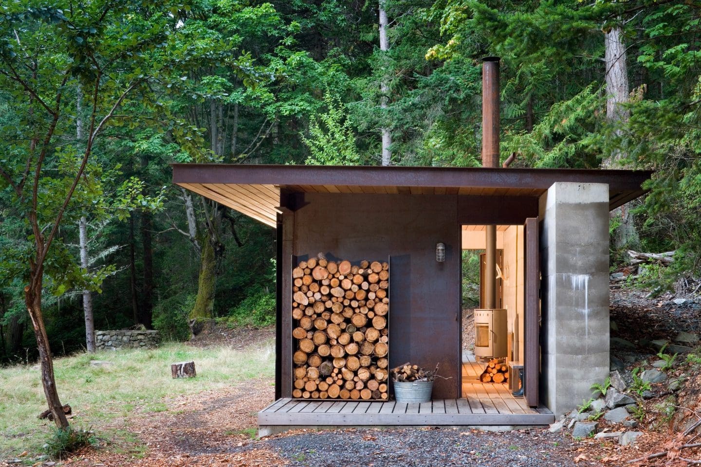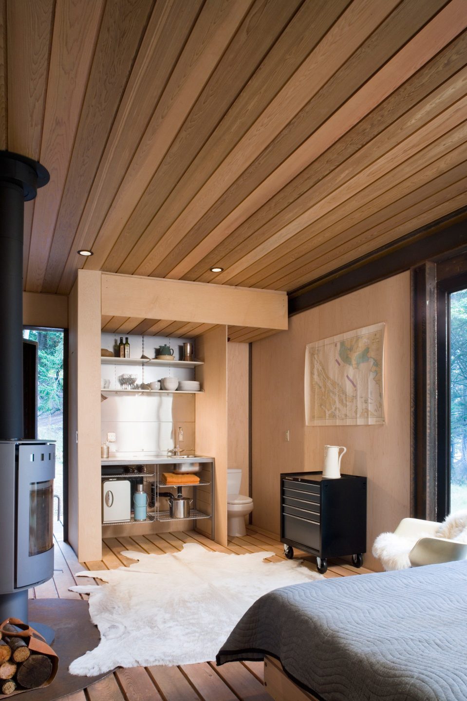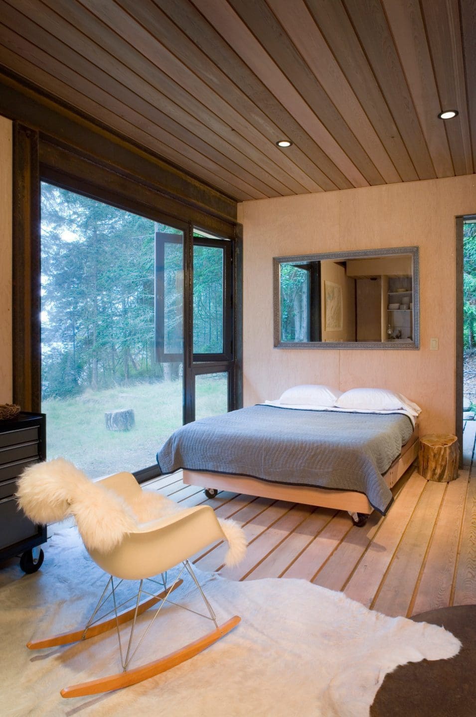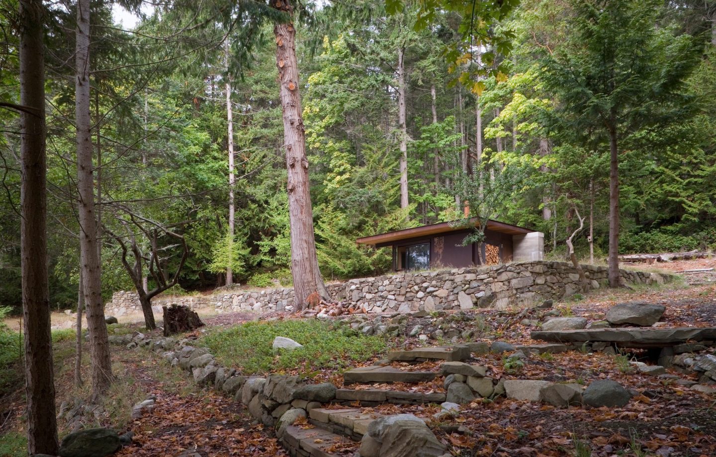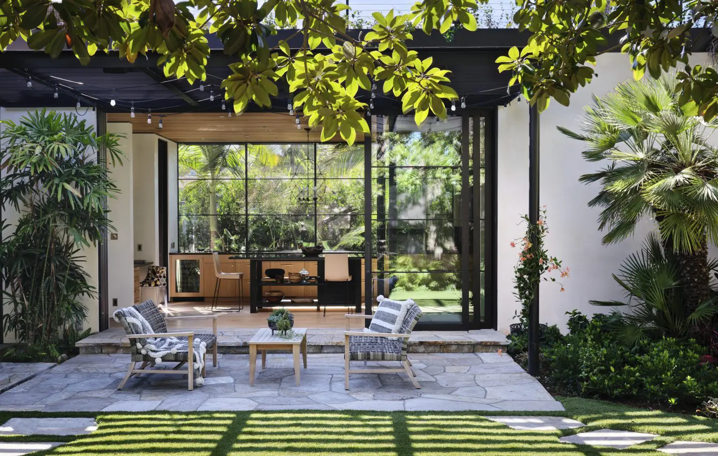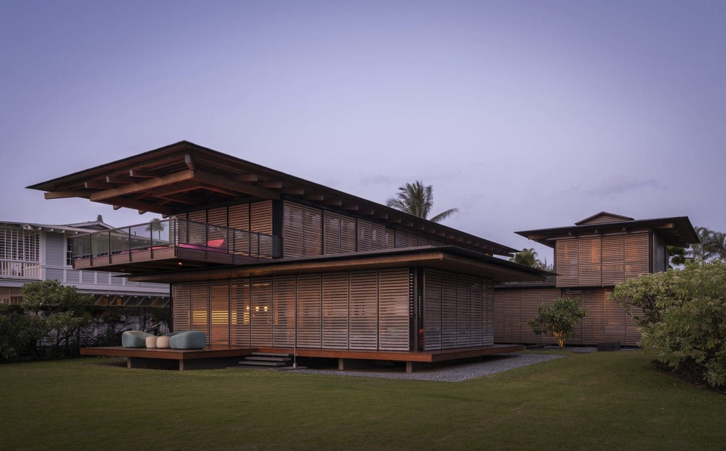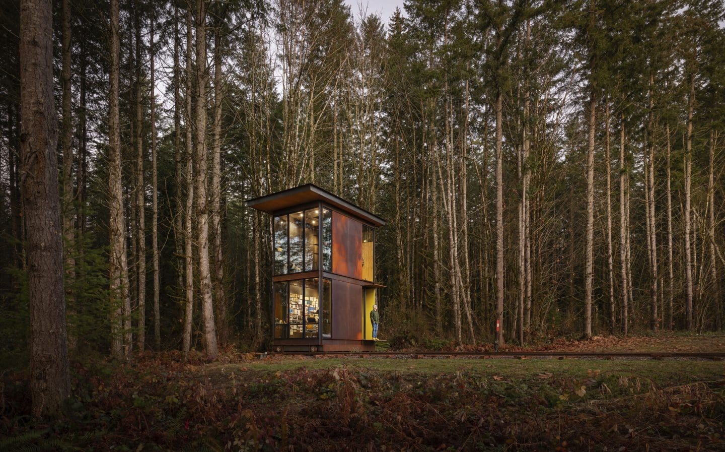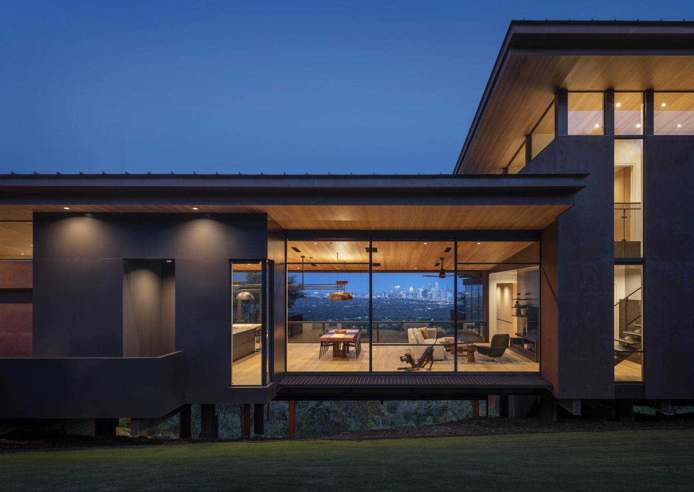Gulf Islands Cabin
Gulf Islands, Canada
-
Design Principal
Tom Kundig
Set off the coast of Vancouver Island, this single-room cabin covers the basics of living. It is a no-maintenance retreat where the emphasis is on the experience of nature. A large, weathered steel panel slides across the glazed facade, securing the space when the owner is away.
The panel, hung from barn hinges and operated by hand, is commodity steel pulled off a stack before fabrication; the mill markings will eventually fade. In addition to securing the cabin, the panel modulates light to the interior and serves as a shield for the open-air shower.
Built on the site of a former cabin, the tiny—191 square feet—structure fits within the footprint of the previously disturbed area. A retaining wall formed of rammed local earth is set against a raw steel-clad box incorporating highly insulated glass. The untreated mild steel cladding is allowed to weather naturally and will eventually blend in with the surrounding rocks and foliage. Inside, wood-finished surfaces create a cozy refuge. A small and efficient wood stove heats a room that contains a bed, kitchenette, and toilet. Interior surfaces are primarily cedar harvested from fallen logs on the property and from a demolished local trestle bridge.
I always say that architecture is the exterior context pushing against the interior context. It’s the membrane between those two; the push and pull between the two different agendas.Tom Kundig, FAIA, RIBA
Team
-
Design Principal
Awards
2010
Residential Architect Design Awards, Merit Award: Architectural Design Detail
Publications
2017
Jodidio, Philip. “Olson Kundig Architects.” Small Architecture, Cologne: Taschen, Mar. 2017, 374-379. Print.
“One-Room Cabin: Japanese Minimalism in Rustic Northwest.” Dornob, 15 June 2017. Web.
2014
Jodidio, Philip. “Olson Kundig Architects.” Small Architecture Now! Cologne: Taschen, May 2014, 248-253. Print.
Raynor, Madeline. “14 Tiny Houses That Make Simple Living Stylish.” Mashable, 4 Aug. 2014. Web.
2013
Ehmann, S. Rock the Shack: The Architecture of Cabins, Cocoons, and Hide-Outs, Berlin: Gestalten, Feb. 2013, 95. Print.
Jakubik, Amanda. “Mini Cabin by Olson Kundig Architects.” TrendLand, 28 May 2013. Web.
Sutherland, Jim. “Compact, Modern Gulf Island Cabin.” Western Living, 1 June 2013. Print. Web.
