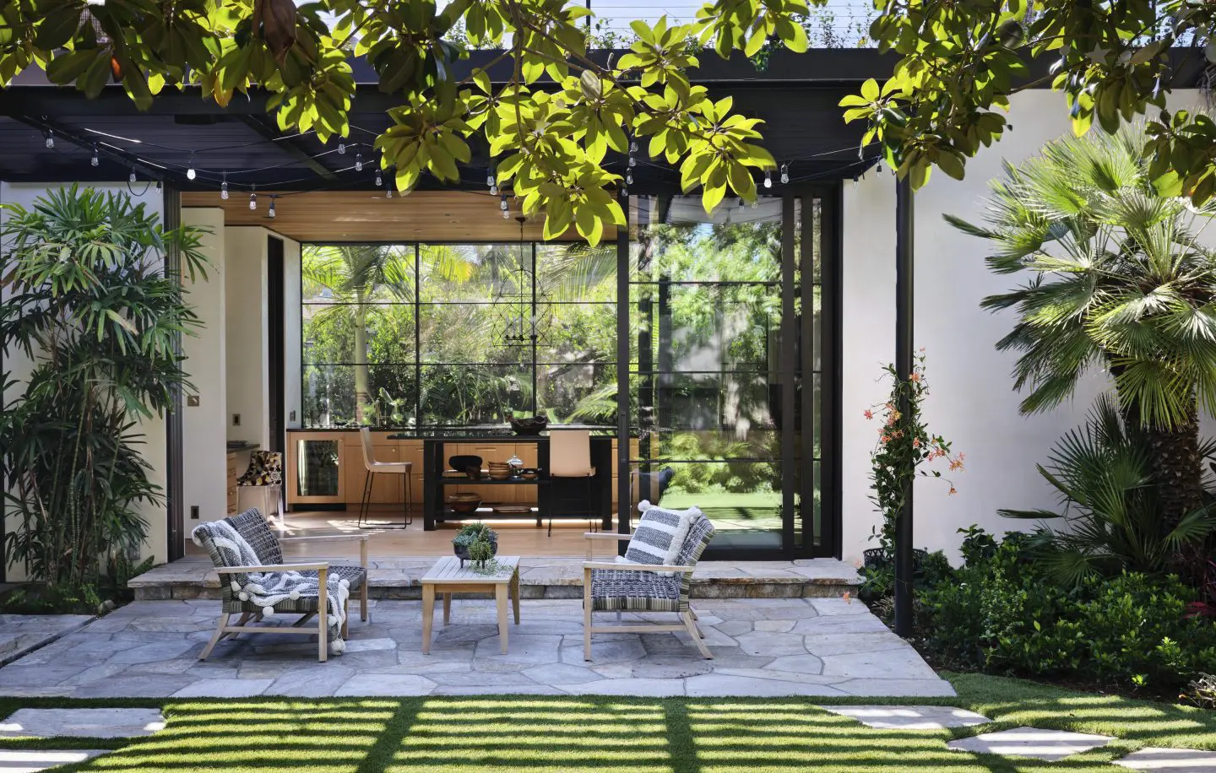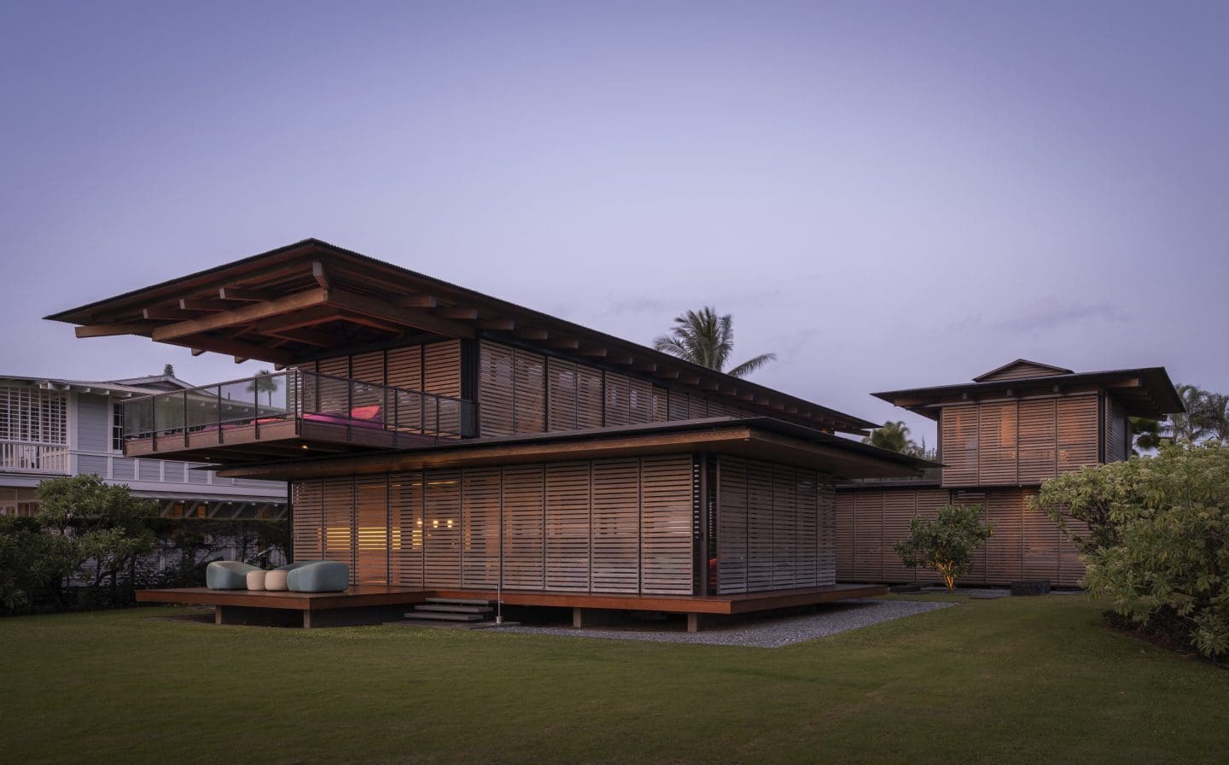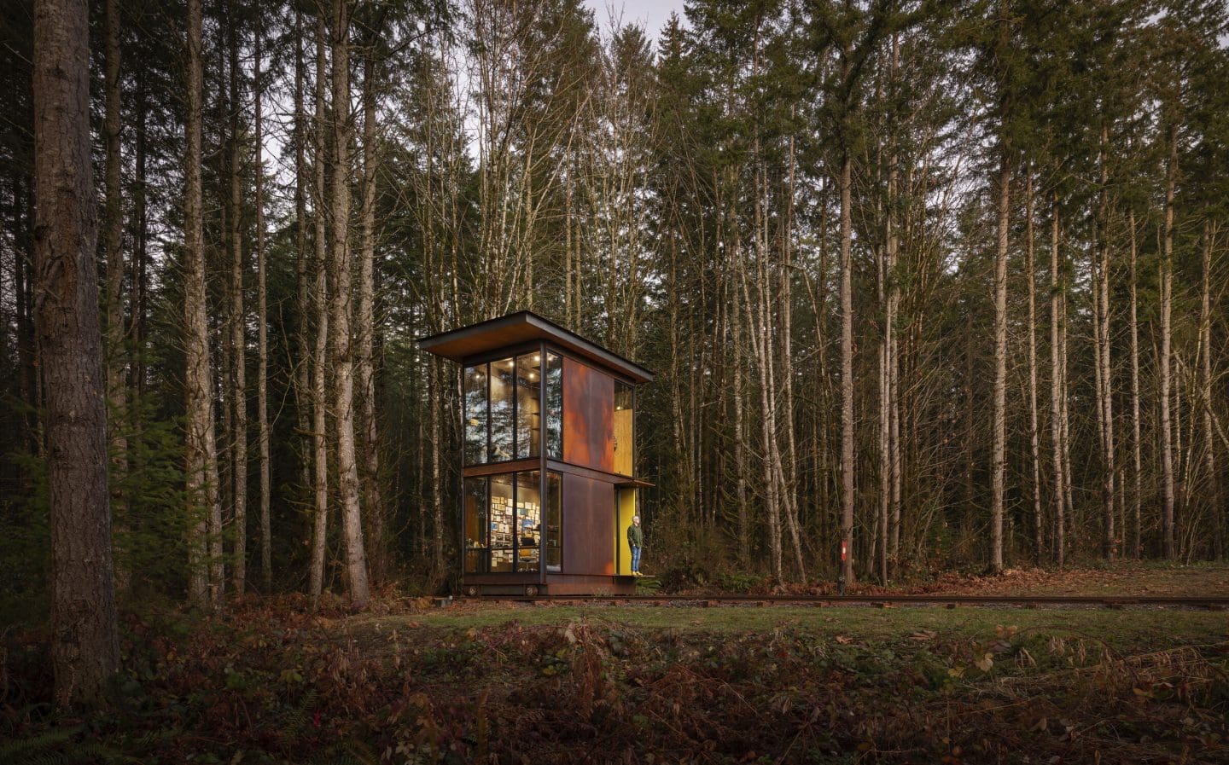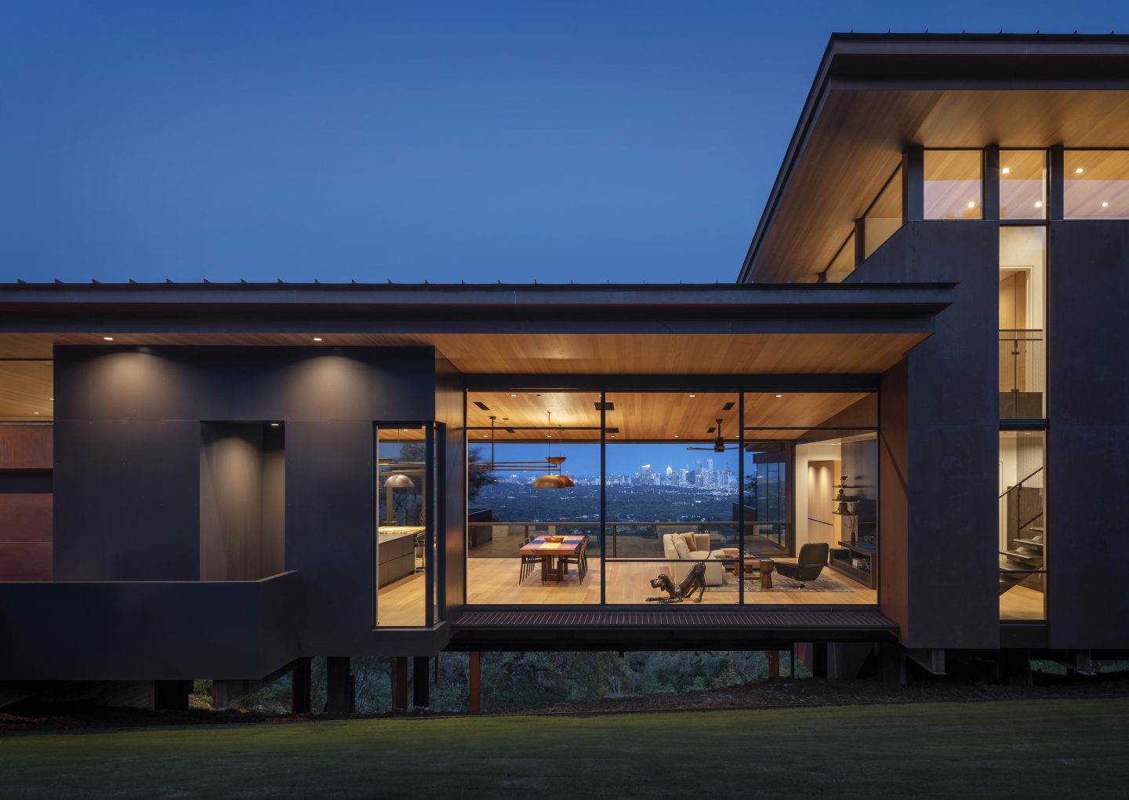Leschi House
Seattle, Washington
-
Design Principal
Tom Kundig
-
Principal-in-Charge
Steven Rainville
A nearly continuous glass façade on this Lake Washington home creates the effect of a single luminous volume, glowing from within like a jewel box. The design maximized the home’s footprint on its tight infill lot, with the extensive use of glass visually lightening the volume. The home’s three levels appear to merge together behind the floating glass façade. Blackened steel on exterior window mullions and siding continues inside, where a refined palette gives a sense of modern elegance.
Upon approaching the home, a double height steel front door splits in half in the style of a Dutch door. When opened completely, the door maximizes natural ventilation, allowing lake breezes to circulate through. Inside, a central steel and glass stairway opens to a large skylight above, creating a lightwell that illuminates the home’s central core.
On the lake-facing side, large glass retractable doors open to a deck on the home’s second level, extending livable space outdoors from the open plan kitchen, dining and living area. On the ground floor, the gym and media room open to an exterior patio containing a steel fire pit. Furniture and hardware items including integrated steel door pulls from the Tom Kundig Collection complete the highly crafted interiors, which are softened by reclaimed Baba wood floors throughout.
Team
-
Design Principal
-
Principal-in-charge
-
Project Architect
-
Staff
















