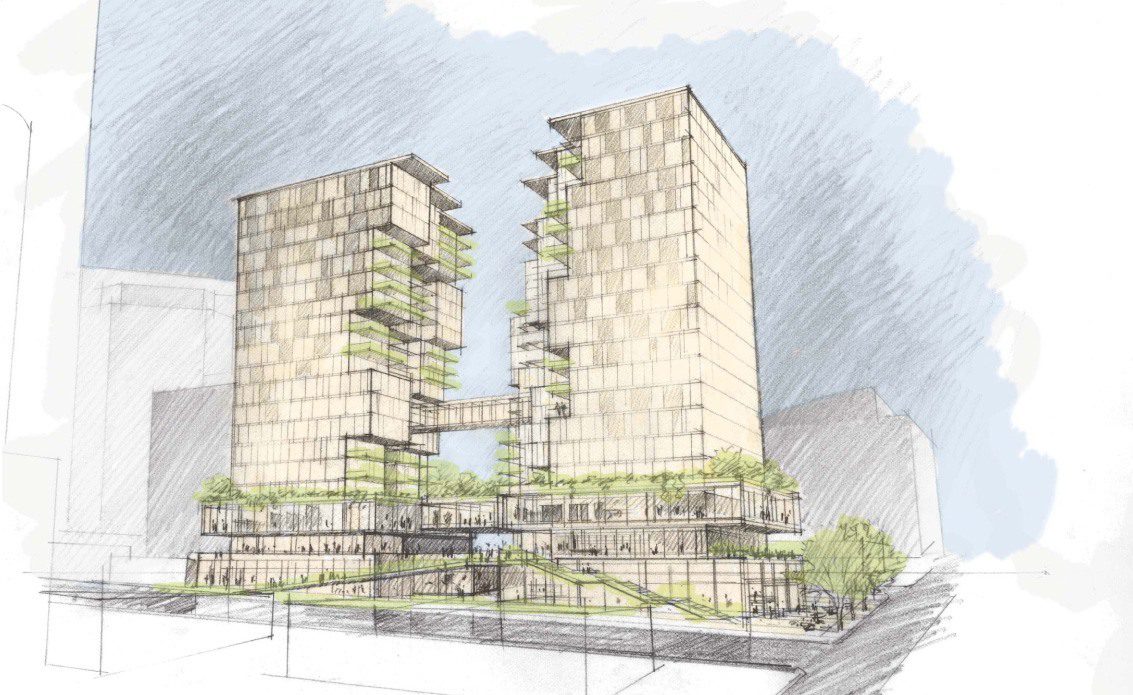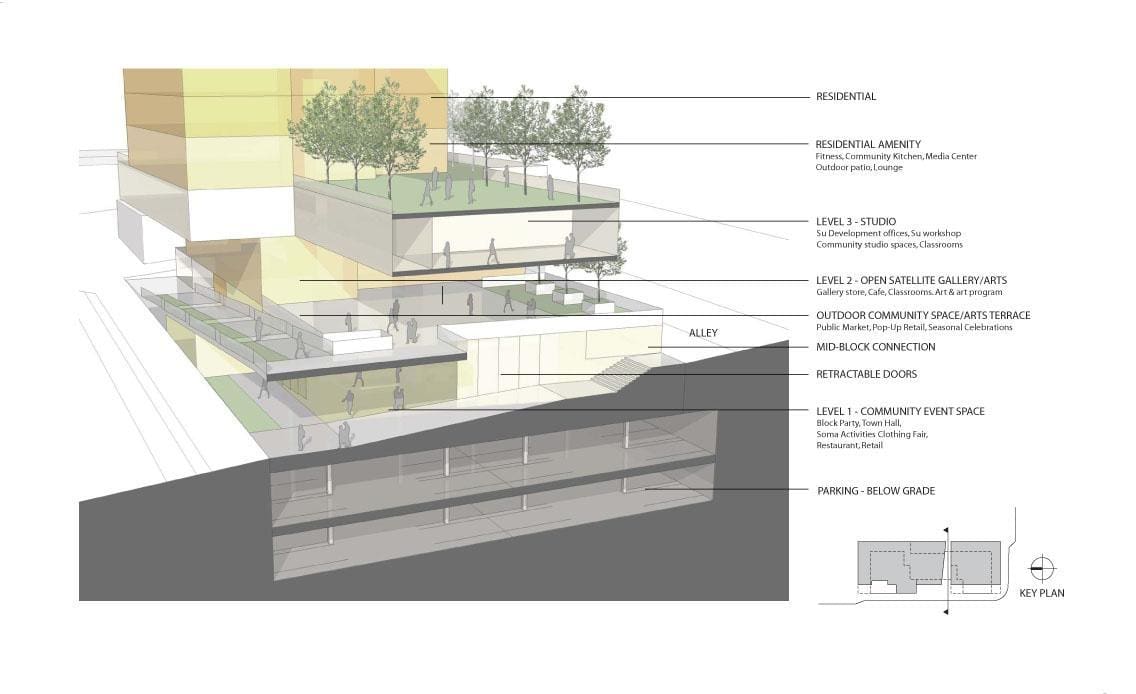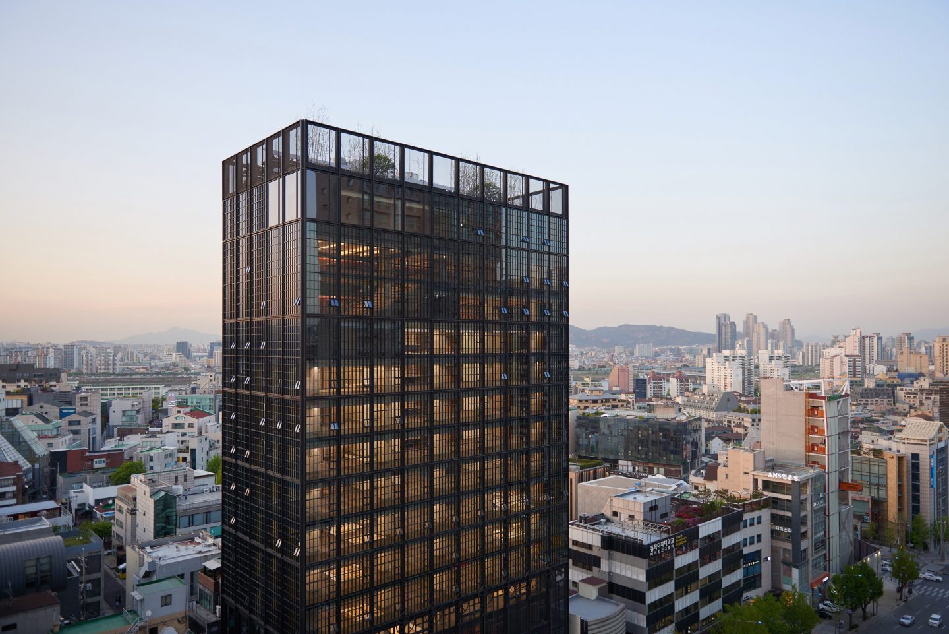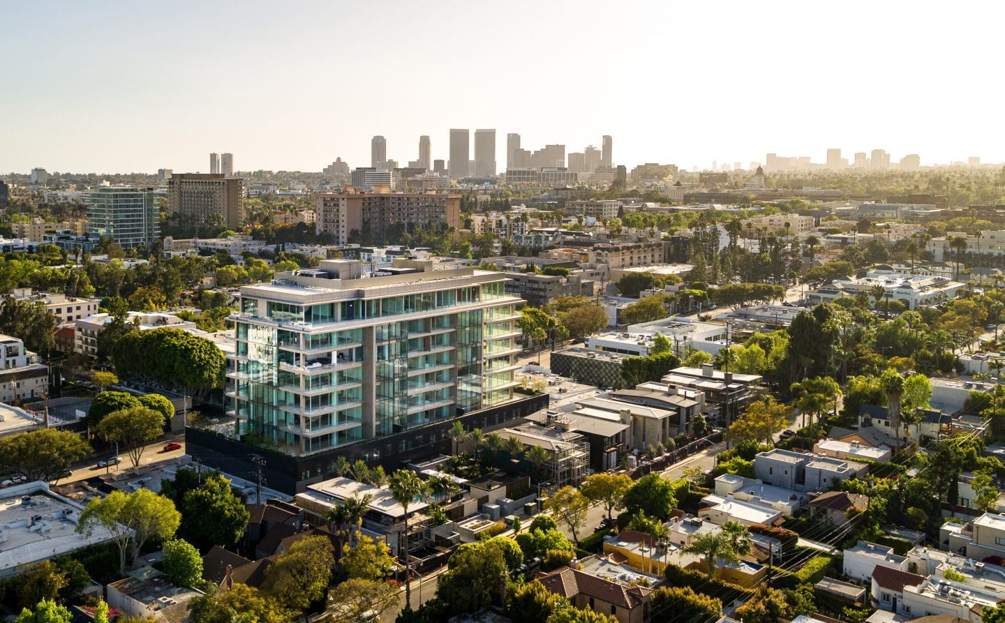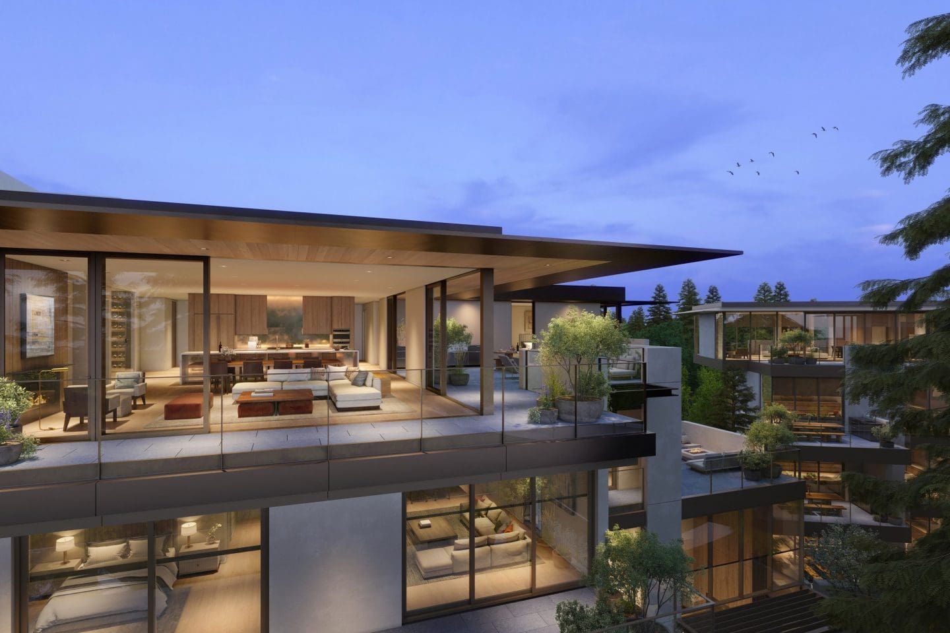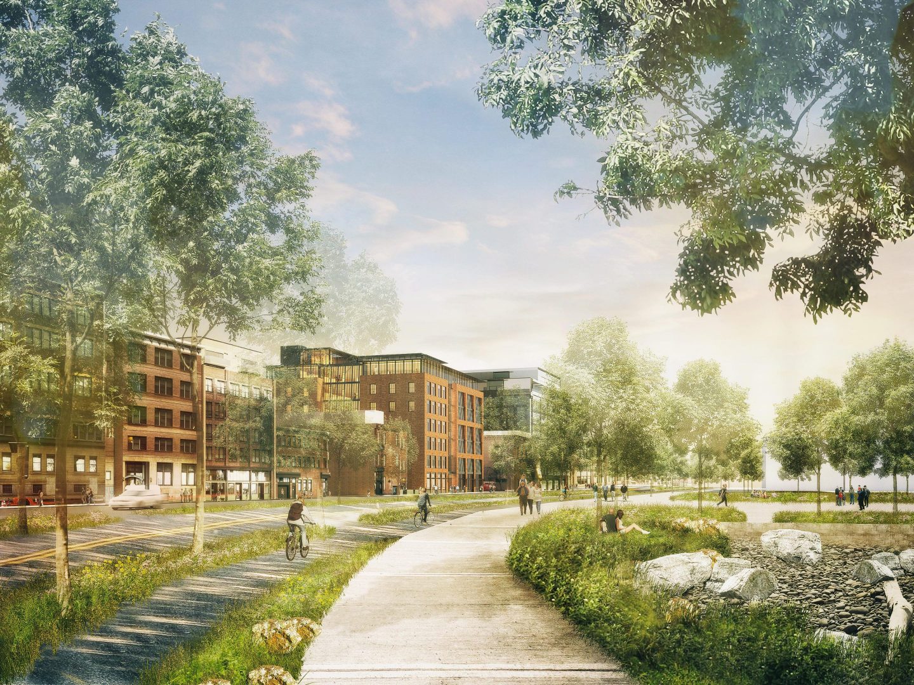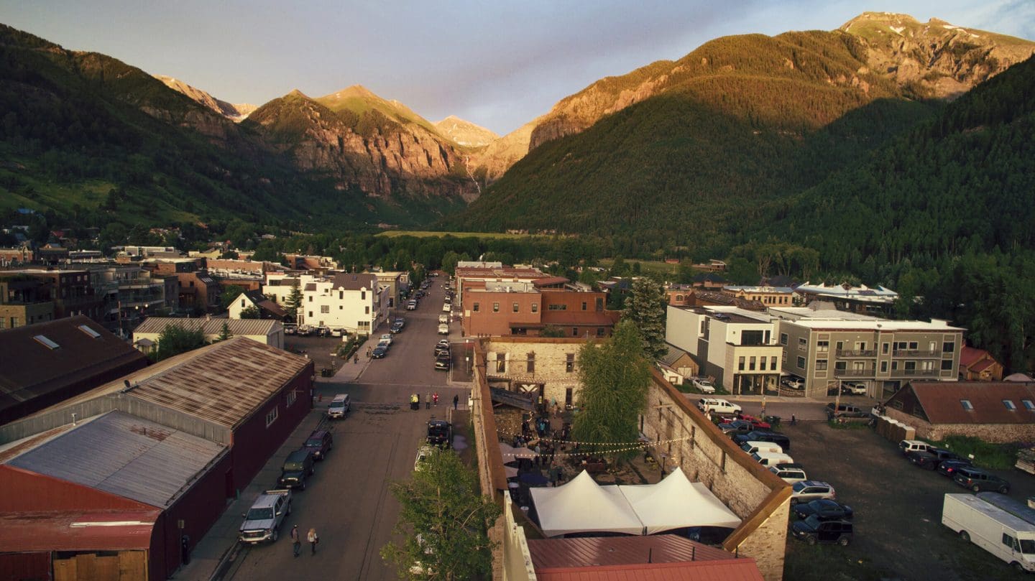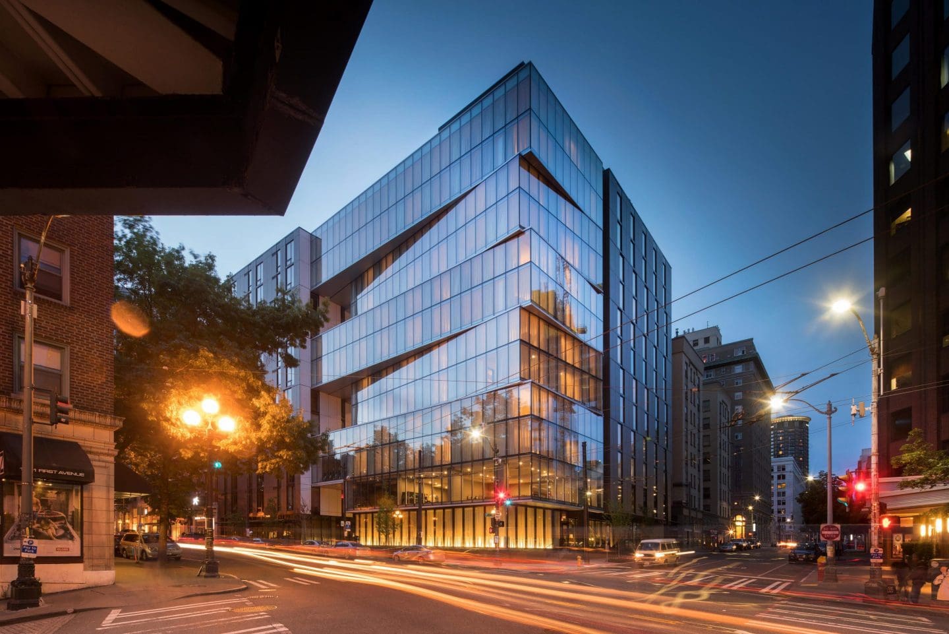SoMa Towers Design Competition
Bellevue, Washington
-
Principal
Tom Kundig
-
Principal
Kirsten Ring Murray
Olson Kundig took part in a design competition for the SoMa Towers development in downtown Bellevue. The 259,000 SF, 20-level development contains space for housing, entertainment, the arts and outdoor public community space. The project aims to be a catalyst for downtown development and urban density.
Our design concept is inspired by a zipper – two interlocking structures are seemingly pulled apart, allowing air, light and people to pass through the site. The diagonal passageway between the buildings takes advantage of the southwest light and creates a variety of views from within. Each floor plate offers courtyard-facing apartments as well as apartments facing the exterior streets.
The project is intended to act as a catalyst for urban development in the neighborhood. Lines between indoors and outdoors are blurred and spaces are designed to morph depending on the weather and use. Wide ramps and stairs, large open portals in the façade, and varied styles of entry into the buildings invite pedestrians to engage with the site and move them towards the community plaza or through to the alley. A mid-tower bridge provides a vantage point to see the roof garden, as well as facilitating connection between the towers.
Team
-
Principals
