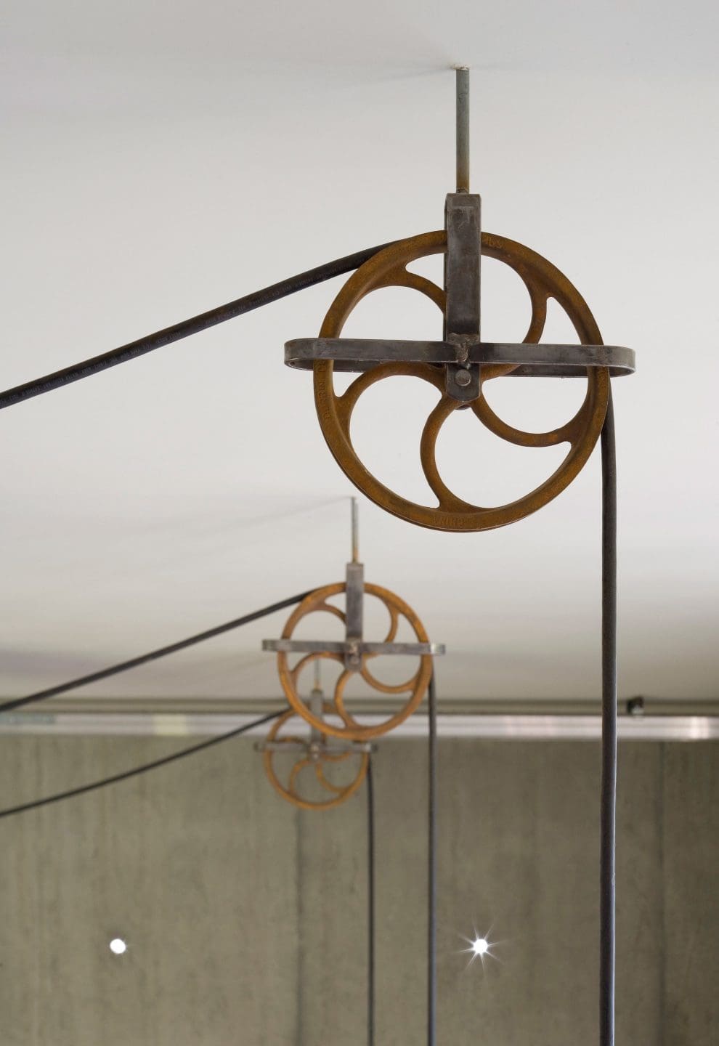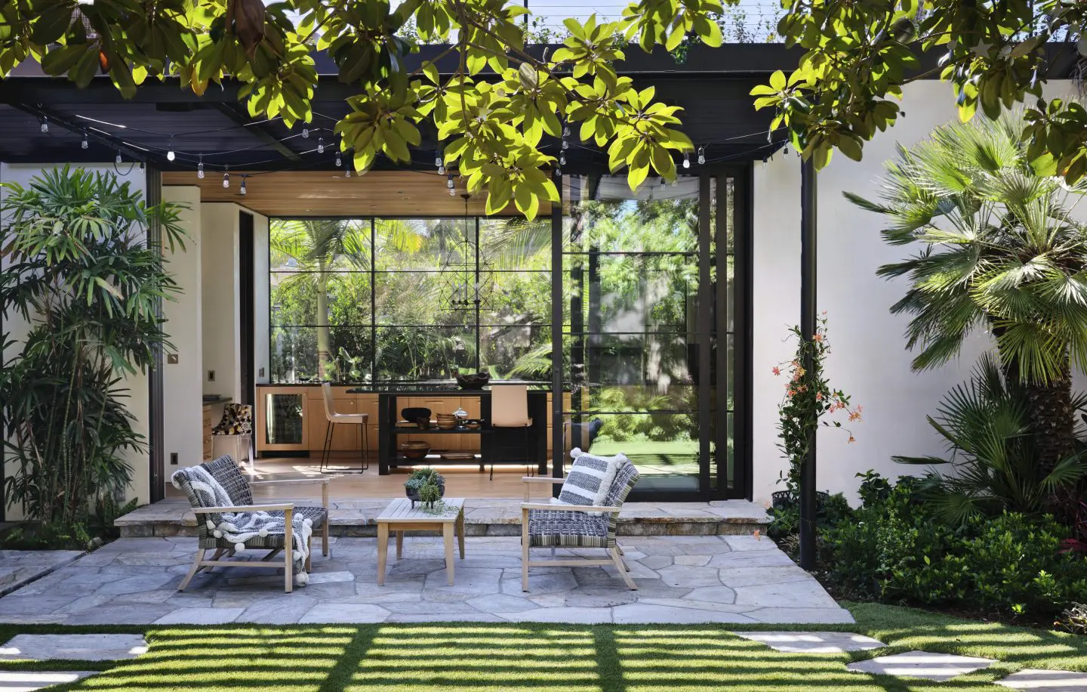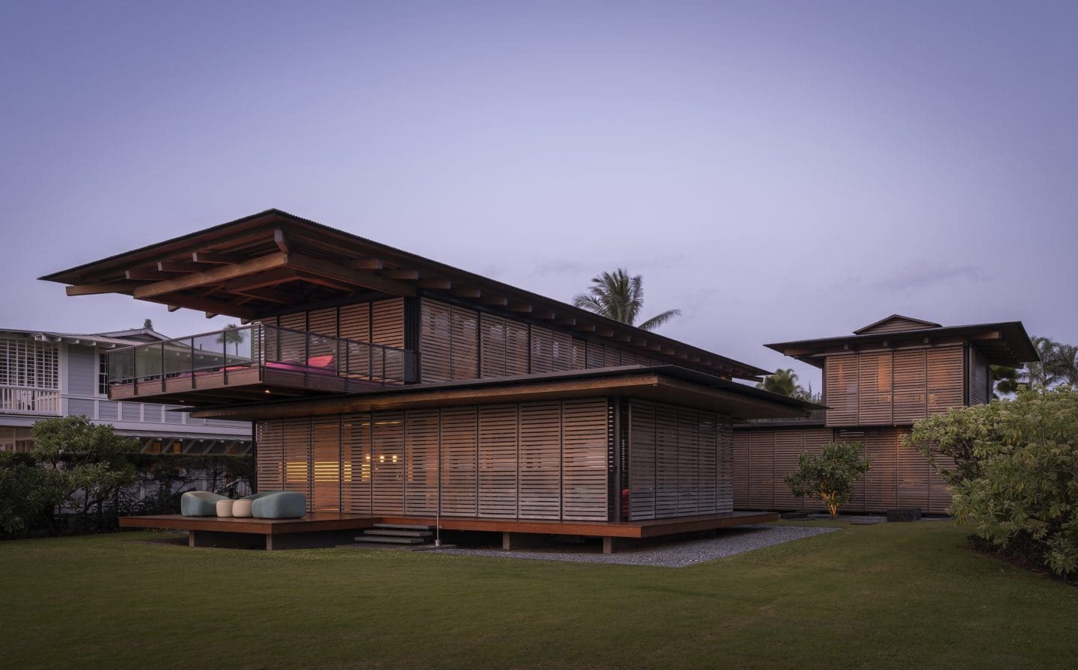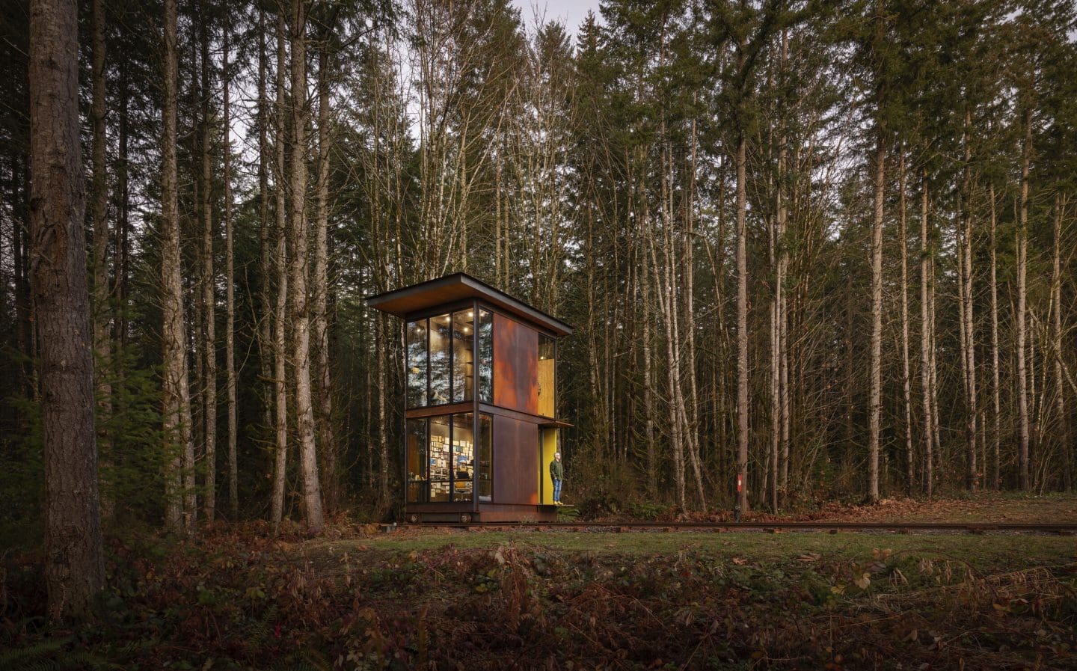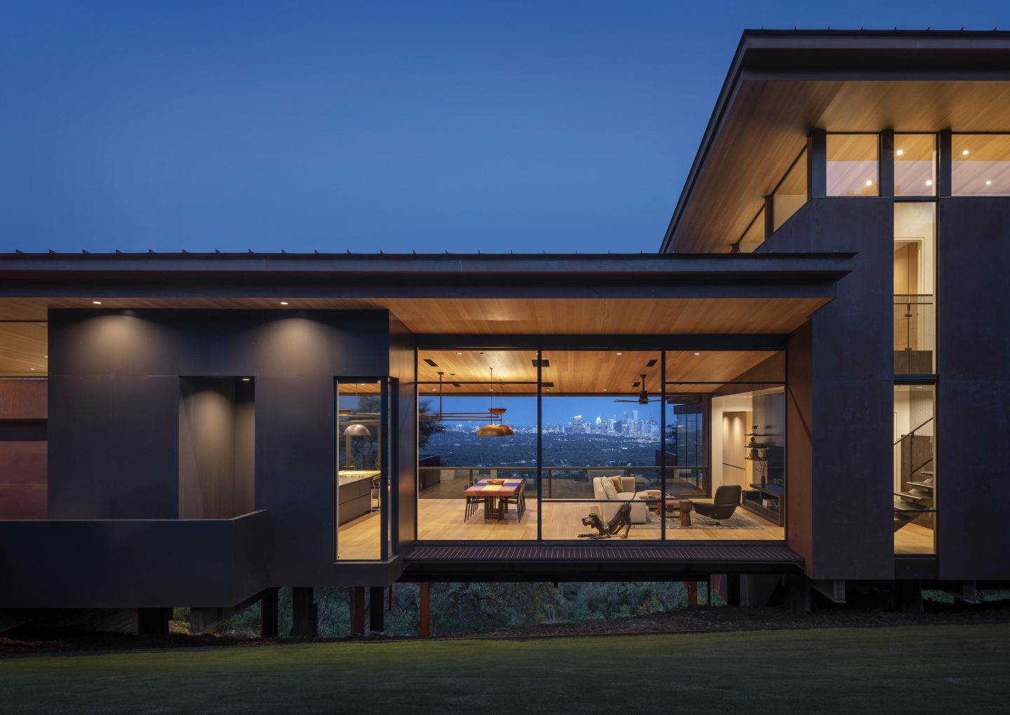The Brain
Seattle, Washington
-
Design Principal
Tom Kundig
The Brain is a 14,280-cubic-foot cinematic laboratory where the client, a filmmaker, can work out ideas. Physically, that neighborhood birthplace of invention, the garage, provides the conceptual model. The form is essentially a cast-in-place concrete box, intended to be a strong yet neutral background that provides complete flexibility to adapt the space at will. Inserted into the box along the north wall is a steel mezzanine. All interior structures are made using raw, hot-rolled steel sheets.
The double-height single room of the main space is inserted with a loft constructed entirely of 1/2-inch steel plates that are welded and folded in an “origami” fashion in order to produce the rigidity and strength need to become structurally self-sufficient. A set of stairs to the loft is hidden behind a darkroom and storage space is tucked beneath the steel loft, while a fireman’s pole provides an easier and more flamboyant means of egress down.
The Brain Studio is as much a treehouse, fort, and playroom as it is a serious work space, and ultimately it is a quirky but true reflection of the client and his personality.
Team
-
Design Principal
Awards
2004
AIA National Honor Awards, Honor Award
2001
AIA Northwest and Pacific Region Honor Awards, Honor Award
2000
AIA Seattle Honor Awards, Honor Award
1999
AIA Seattle Honor Awards, Conceptual Honor Award
Publications
2021
Ruthen, Sean. “From the Stacks – Tom Kundig: Houses.” Spacing Online, 16 Feb. 2021. Web.
2020
Ulusoy, Gozde. “VAZGEÇİLEMEYEN KİTAPLIK.” Elle Decoration (Turkey), Jan. 2020, 88-90. Print.
2017
“Modern Day House Library Concepts for Bookworms and Butterflies.” Décor Advisor, Feb 2017. Web.
2015
James, Jesse. “Woodsy & Luxury! The Brain In Seattle, Washington.” stupidDOPE, 6 June 2015. Web.
“Say it with Stairs: 7 Staircases with a Messge.” Apartment Therapy, April 2015. Web.







