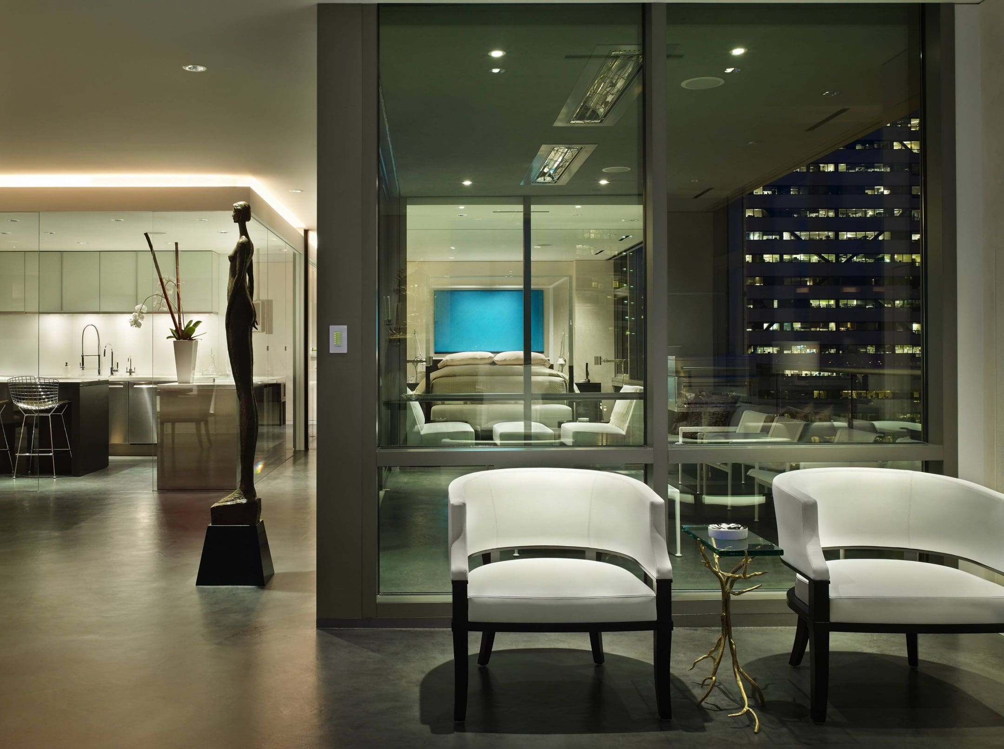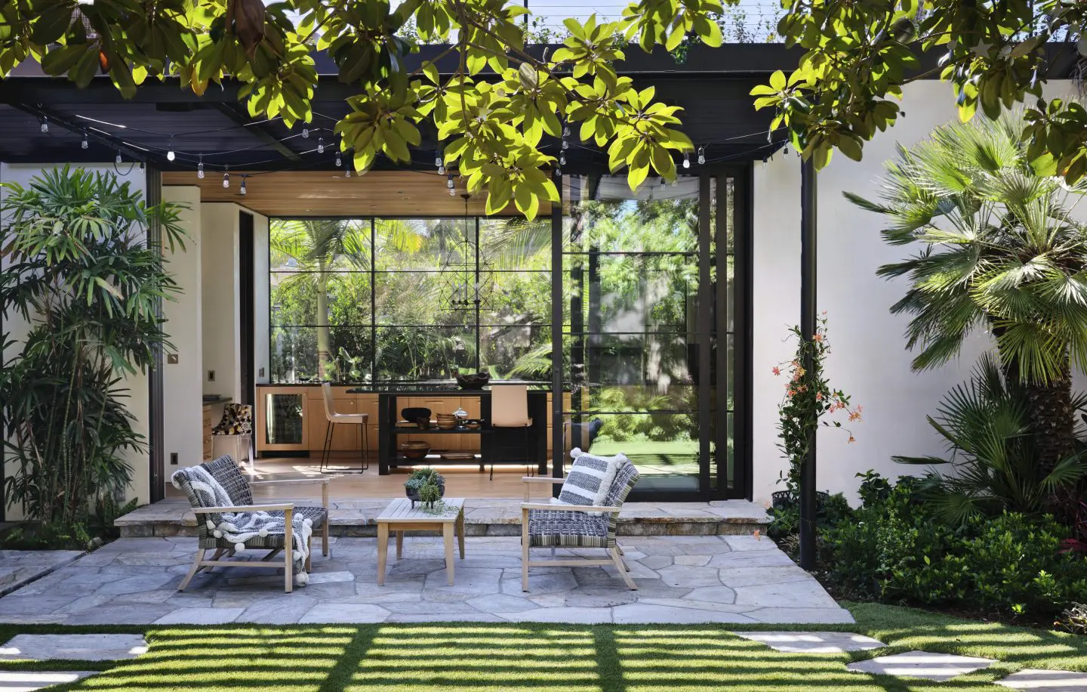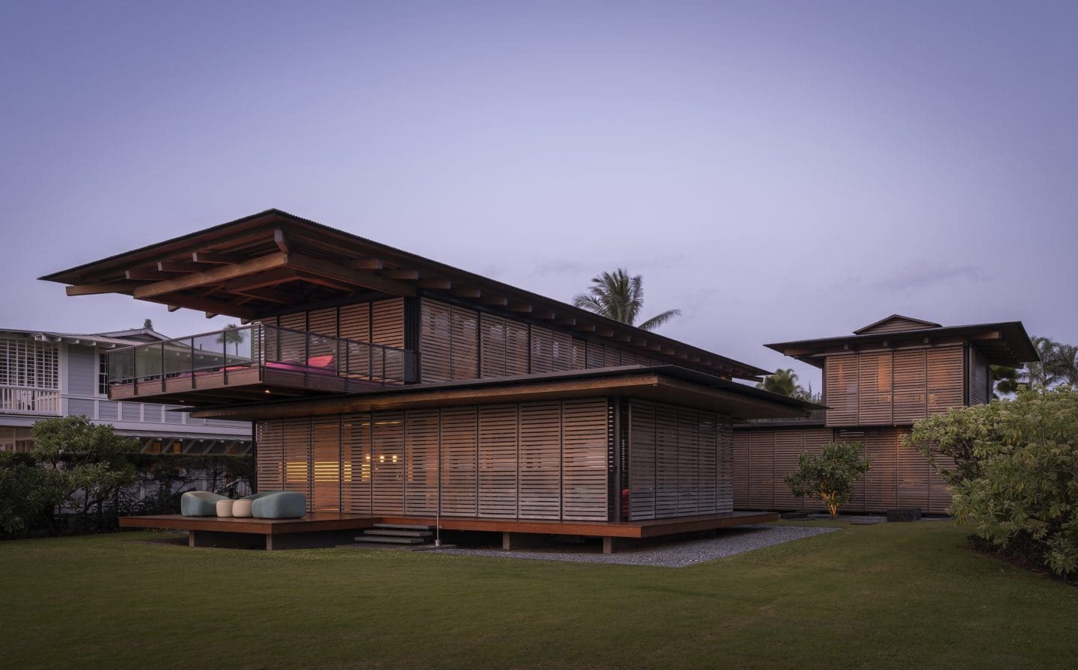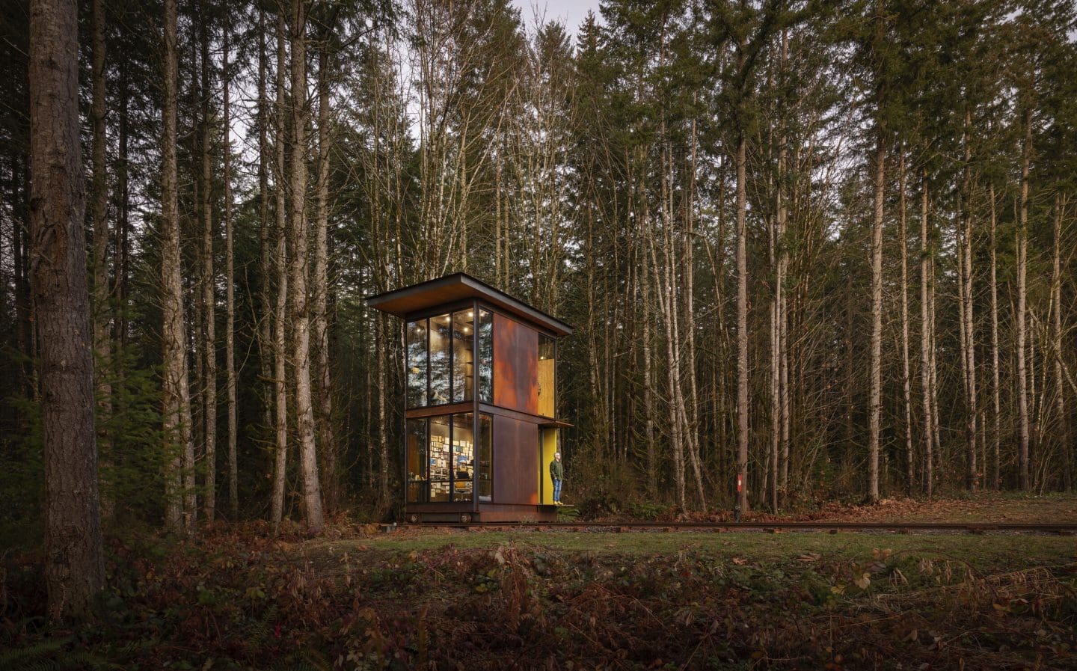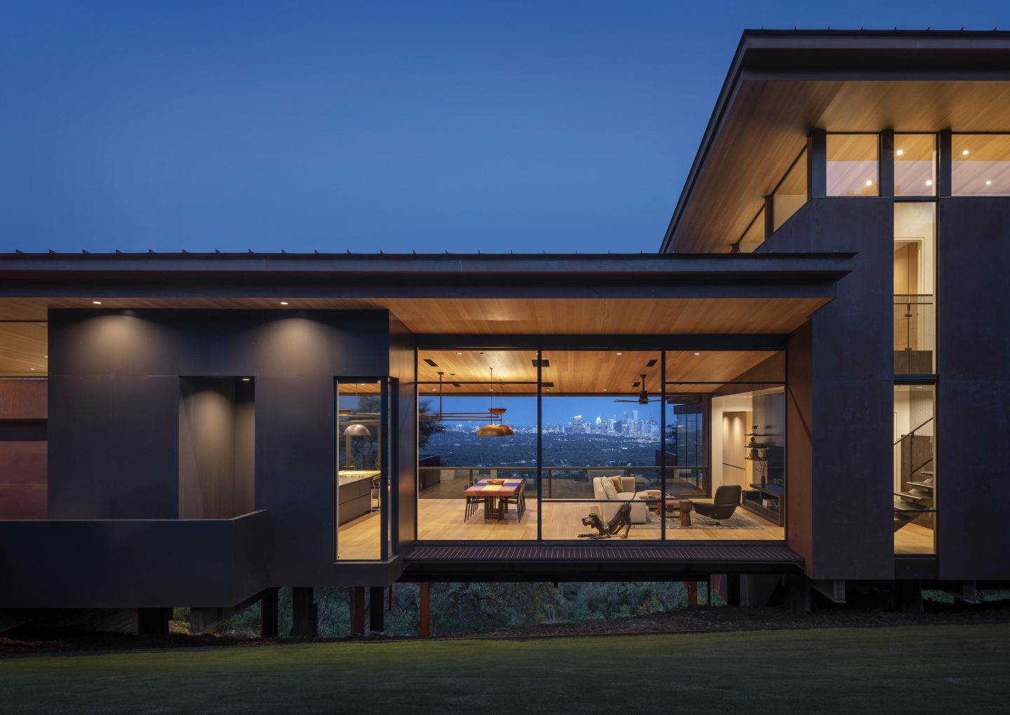Transparent Loft
Seattle, Washington
-
Design Principal
Jim Olson
This eighteenth-floor condominium in downtown Seattle carries the idea of transparency to its logical extreme. The goal was to improve the boxy proportions of a speculative apartment, giving it the openness of a converted loft. The kitchen and master bathroom are enclosed with walls of glass to match the expanses of glazing on two of the exterior facades and around the recessed terrace. The elevation of the apartment assures privacy, as does the separation of public and private areas with a wall and sliding screen. Rolling blinds can be lowered to protect artworks from glare. When the blinds are raised, especially at night, the city skyline provides a thrilling, three-dimensional mural.
The interior design is minimal in material and palette. A polished black floor sets off the glass and white walls and is warmed by wood tables, paneling, and casework and the soft tones of upholstered seating, installed by interior designer Ted Tuttle. In the bathroom, mirrors mounted on the glass walls feel suspended in space; the same illusion is presented by metal fittings and sleek cabinets in the kitchen. The décor provides a neutral backdrop for the owners’ collection of life-sized sculptural figures and minimalist paintings.
Color and pattern make a unified collage of the apartment and the city beyond.Jim Olson, FAIA
Team
-
Design Principal
Publications
2011
Home & Décor, March 2011, 84-89. Print.
2009
Bissell, Therese. “Urban Perspective.” Architectural Digest, May 2009, 108-113. Print. Web.
“Inside Out.” INDUSTRY Magazine, Dec. 2009, 2-5. Print.
