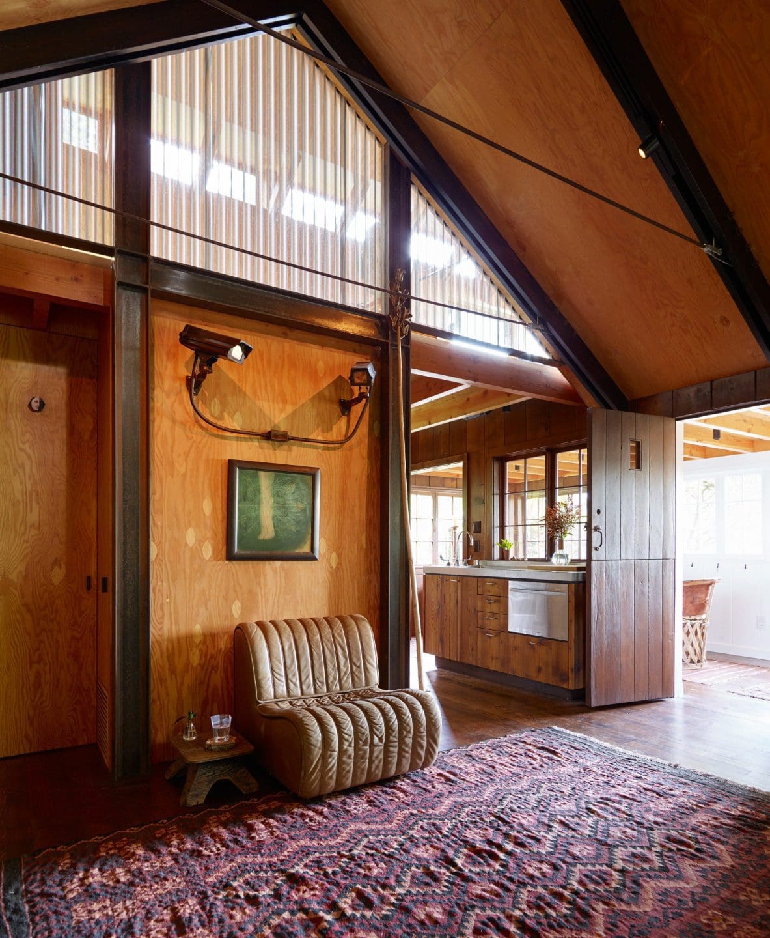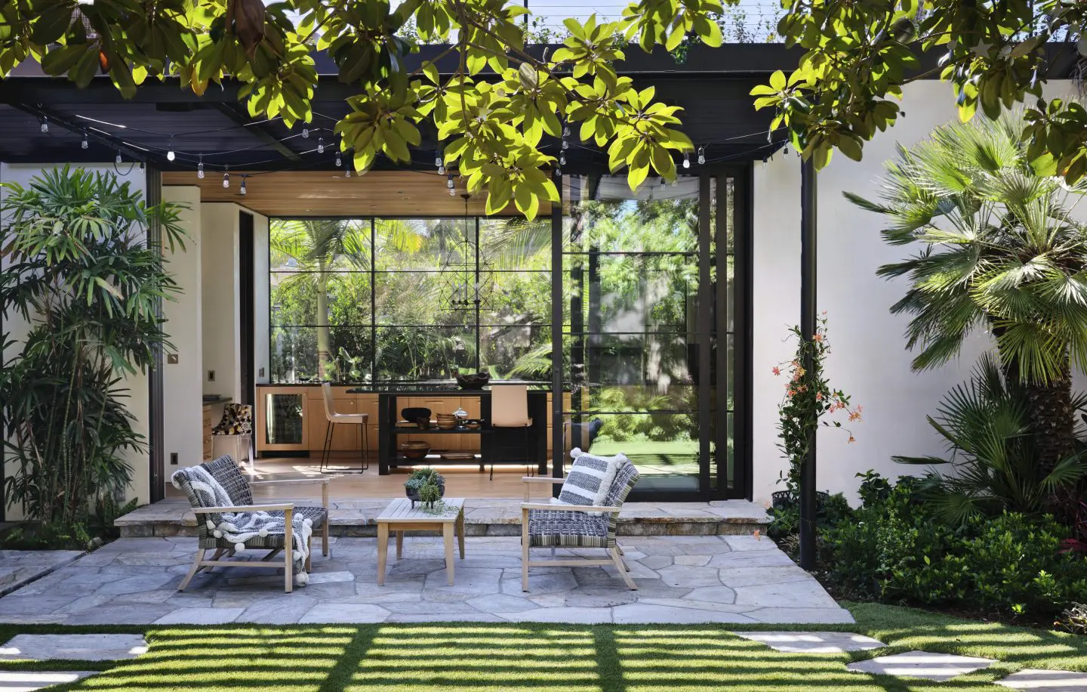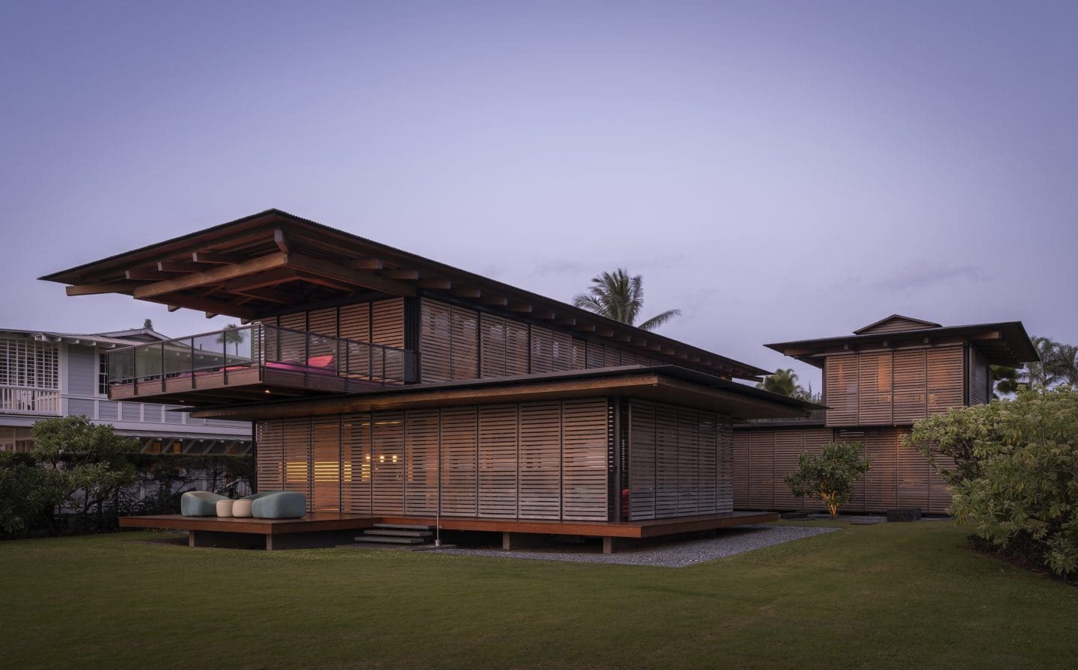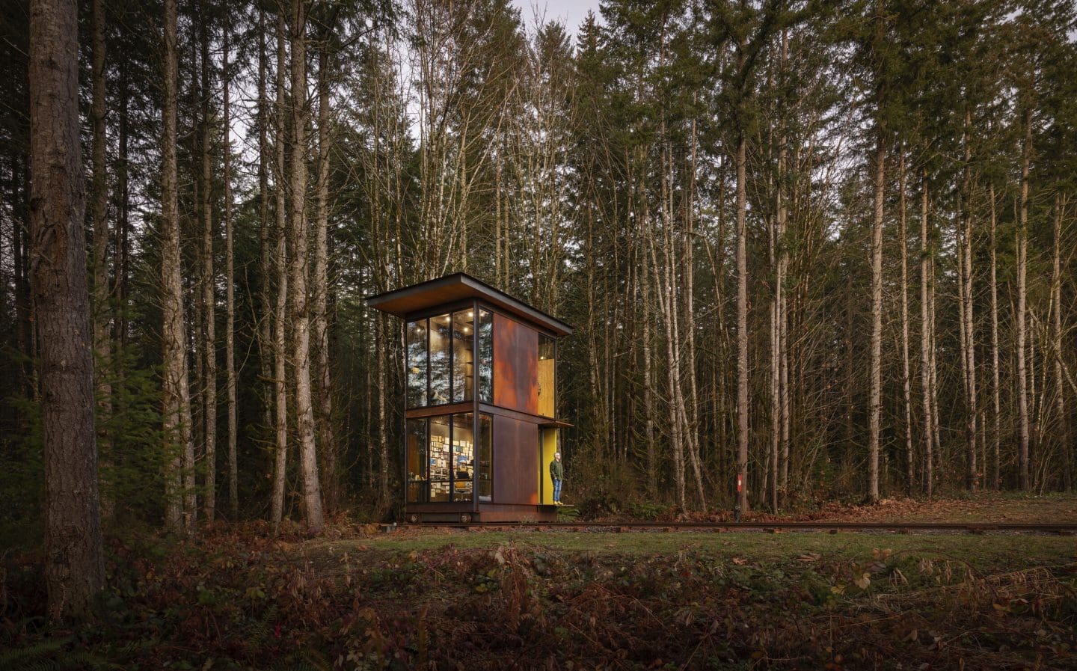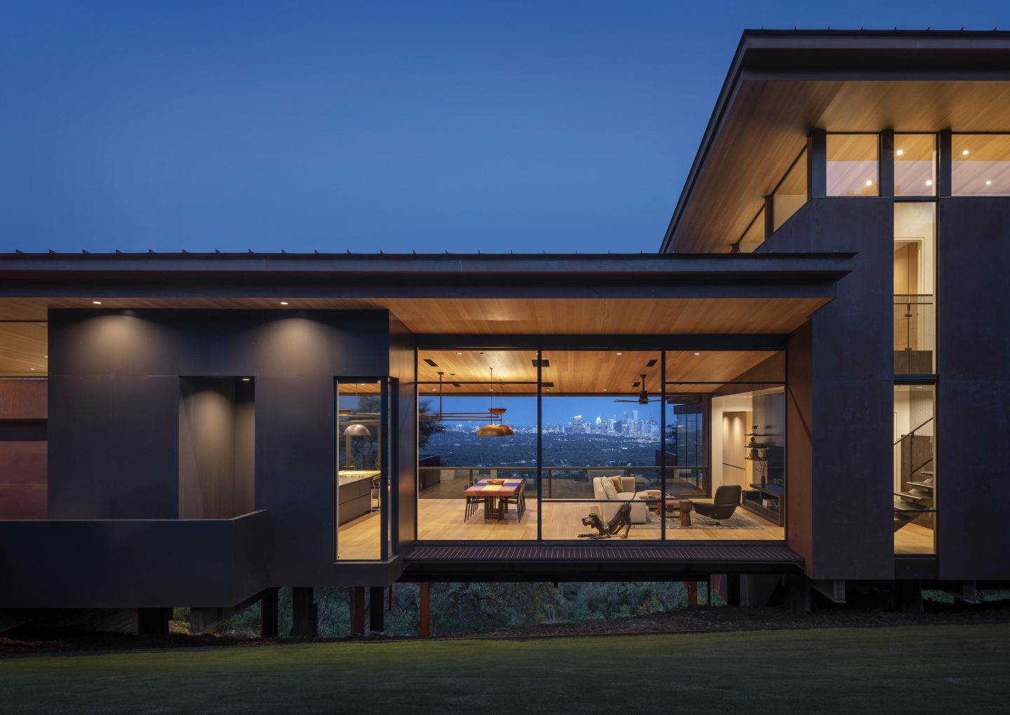Agate Pass Cabin
Olympic Peninsula, Washington
-
Design Principal
Alan Maskin
The home of Alan Maskin, this project reflects Maskin’s longstanding interest in the various uses of history. The project is an 1,100-square-foot renovation and building addition to a 1938 beach cabin overlooking Agate Pass on Washington State’s Olympic Peninsula, including interior design and landscape design. Throughout, modern design interventions delineate the house’s two different eras: the 1930s and today.
Maskin designed several custom furniture pieces and casework elements throughout the home. Many incorporate glulam engineered plywood as the main material, including a daybed in the living room, an armoire, and a bed with built-in storage underneath.
Agate Pass Cabin features works by Scott Fife, Sutton/Beres/Culler, Leiv Fagereng, Karen Rudd, Rebecca (Raven) Lucan, Chris Crites, David Eisenhour, Mary Larson and Klara Glosova amongst others.
Team
-
Design Principal
Publications
2022
Parkes, James. “Ten self-designed homes by architects and designers.” Dezeen, 29 Jan. 2022. Web.
2021
“Olson Kundig refines the art of the perfect American cabin.” Head Topics, 25 May 2021. Web.
Bell, Jonathan. “Olson Kundig defines the perfect American cabin.” Wallpaper*, 4 Jan. 2021. Web.
Englefield, Jane. “Eight escapist cabins from across the US.” Dezeen, 18 May 2021. Web.
2020
“Agate Pass Cabin.” Archilovers, 4 Dec. 2020. Web.
“Agate Pass Cabin on Olympic Peninsula.” e-architect, 26 Nov. 2020. Web.
Gangal, Sanjay. “Agate Pass Cabin in Washington by Olson Kundig.” AECCafe, 2 Feb. 2020. Web.
Block, India. “Olson Kundig principal designs himself a cosy beach cabin.” Dezeen, 5 Dec. 2020. Web.
Levy, Natasha. “Dezeen’s top interiors trends of 2020.” Dezeen, 27 Dec. 2020. Web.
Martinot-Lagarde, Alice. “Les plus beaux chalets de Olson Kundig.” AD France, 30 Nov. 2020. Web.
Ulusoy, Gozde. “Bir Mimarin Inziva Rotasi.” Elle Decoration Turkey, Nov./Dec. 2020, 136-143. Print.
2018
“Agate Pass Cabin.” Archello, 28 Nov. 2018. Web.
“Agate Pass Cabin.” Architizer, 5 July 2018. Web.
“Agate Pass Cabin.” Dwell, 1 May 2018. Web.
Daly, Samantha. “Top 5 Homes of the Week With Enviable Home Offices.” Dwell, 5 Oct. 2018. Web.
2017
Gallaher, Rachel. “He Saw the Signs.” Gray Magazine, Apr/May 2017, 6, 78-85. Print.
Gallaher, Rachel. “He saw the Signs.” Gray Magazine, 1 April 2017. Web.
Sunshine, Becky. “Cabin fever: ‘I was looking for a small, inexpensive fixer-upper’” The Guardian, 16 Dec. 2017, 80-82. Print.









