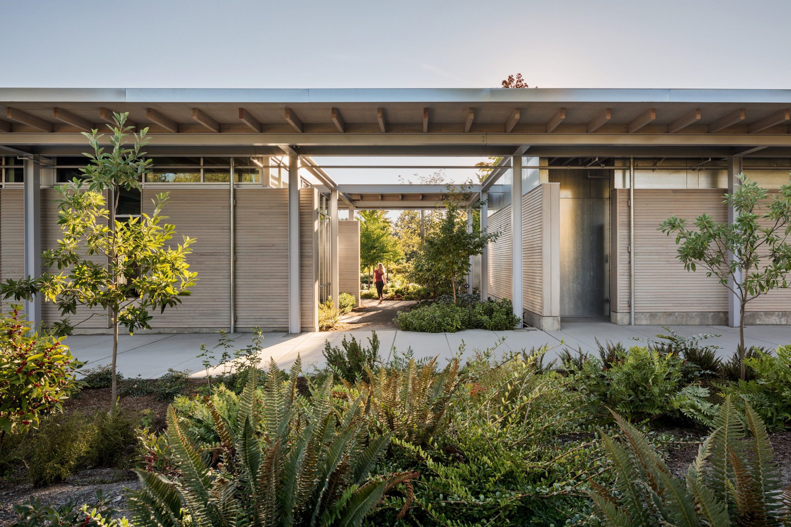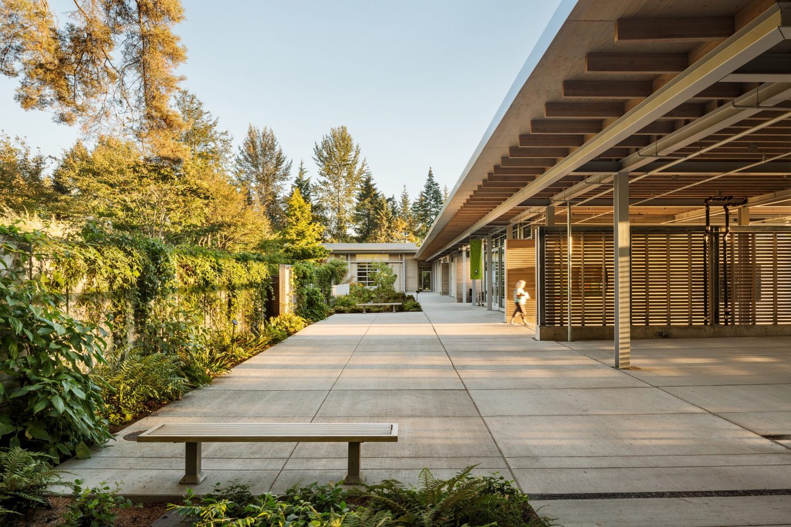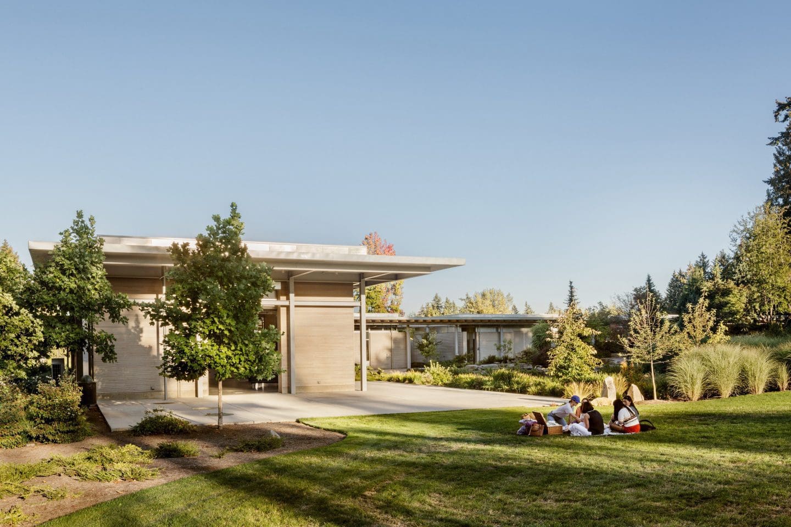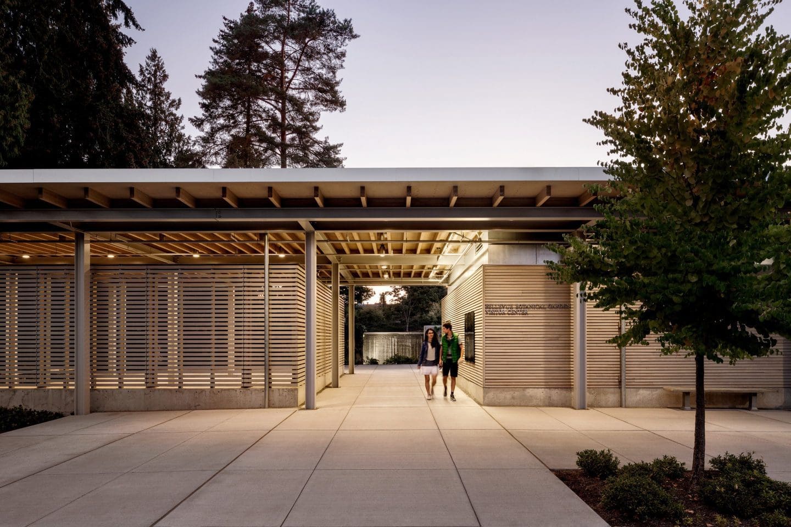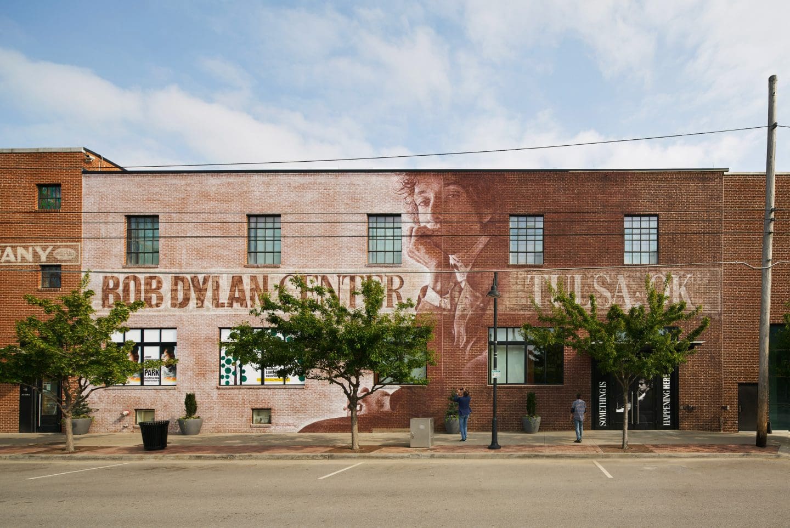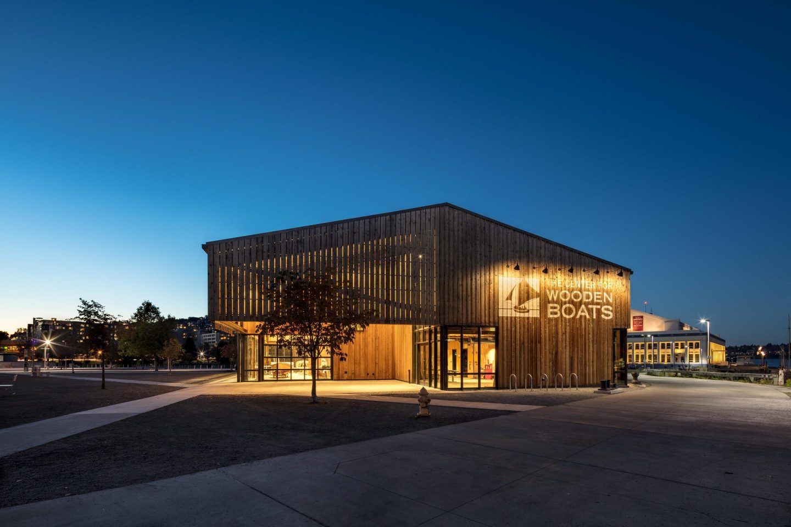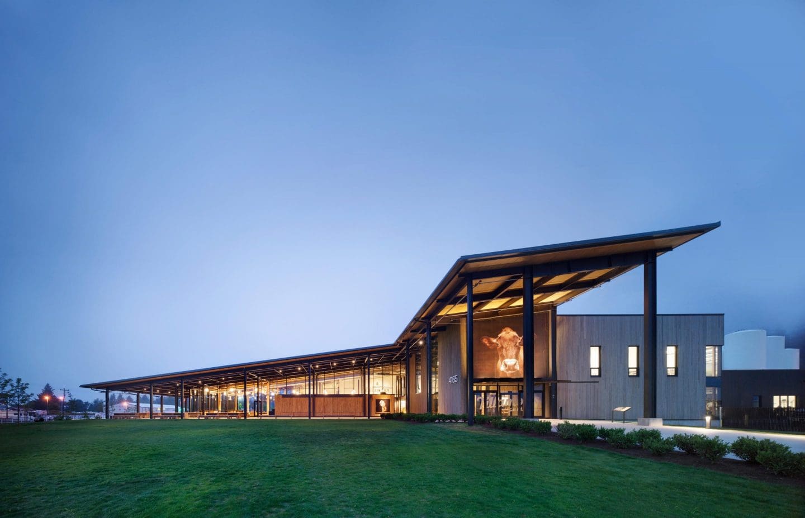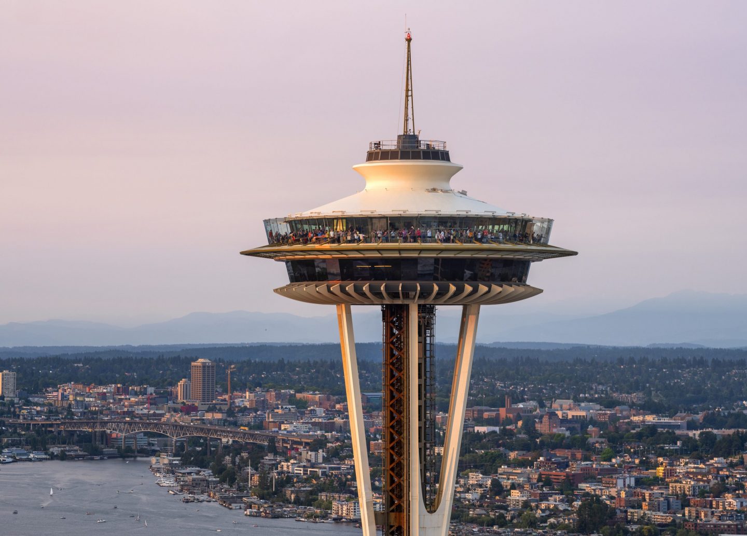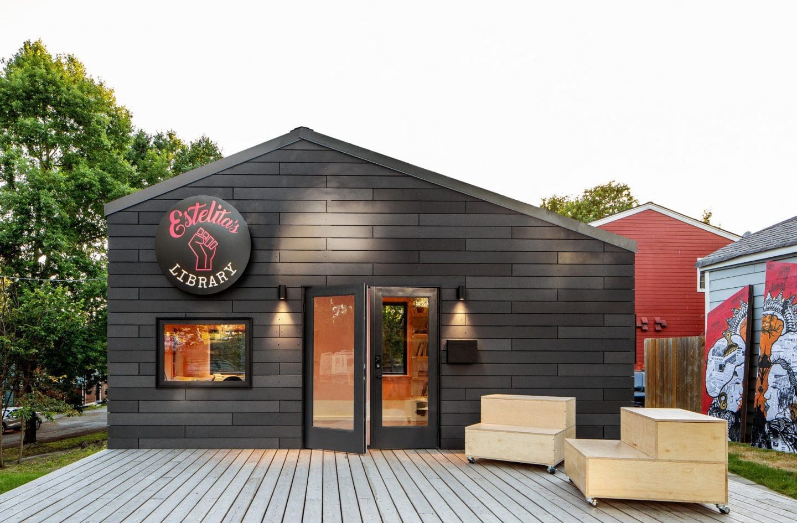Bellevue Botanical Garden Visitor Center
Bellevue, Washington
-
Design Principal
Jim Olson
-
Principal
Kevin Kudo-King
Since opening in 1992, Bellevue Botanical Garden has become one of the most visited public gardens in the Pacific Northwest. The design of the new visitor center defers to nature, blurring the boundaries between architecture and gardens while creating inspirational spaces for programs and expanded services.
The centerpiece of the improvements, which include new construction, renovation and site work, is a new 8,500-square-foot visitor center complex that includes an outdoor covered orientation space, a gift shop, meeting rooms, office space and restrooms. A sheltering roof, fernery walls and small garden spaces unite nature with architecture, creating a flow between indoors and out. Multi-purpose classrooms and flexible meeting spaces are designed to meet the rising interest in all-ages education and accommodate a wide range of programming.
The scope also included the renovation of an existing 2,300-square-foot house that contains meeting rooms, a library and accessory spaces to the visitor center. The parking lot was also reconfigured to double the garden’s current capacity and provide safer pedestrian access to the visitor center complex. The project is LEED Gold certified.
Team
-
Design Principal
-
Principal
-
Project Architects
Martina Bendel
Misun Chung Gerrick -
Staff
Renee Boone
Michael Wright
Publications
2019
“Bellevue Botanical Garden Visitor Center.” Archello, 17 Jul. 2019. Web.
“Bellevue Botanical Garden Visitor Center.” Architizer, 17 May 2019. Web.
2014
Easton, Valerie. “Natural Gardener: Clippings.” The Seattle Times: Pacific NW Magazine, 5 Oct. 2014, 7. Print.
2011
Cantwell, Brian J. “What’s new (or soon to be) at the garden.” The Seattle Times: Pacific NW Magazine, 14 April 2011, 11. Print.
Minner , Kelly. “Bellevue Botanical Garden / Olson Kundig Architects” ArchDaily, 28 Feb 2011. Web.
Welton, J. Michael. “In the Gardens with Olson Kundig.” Architects + Artisans, 28 Feb. 2011. Web.
