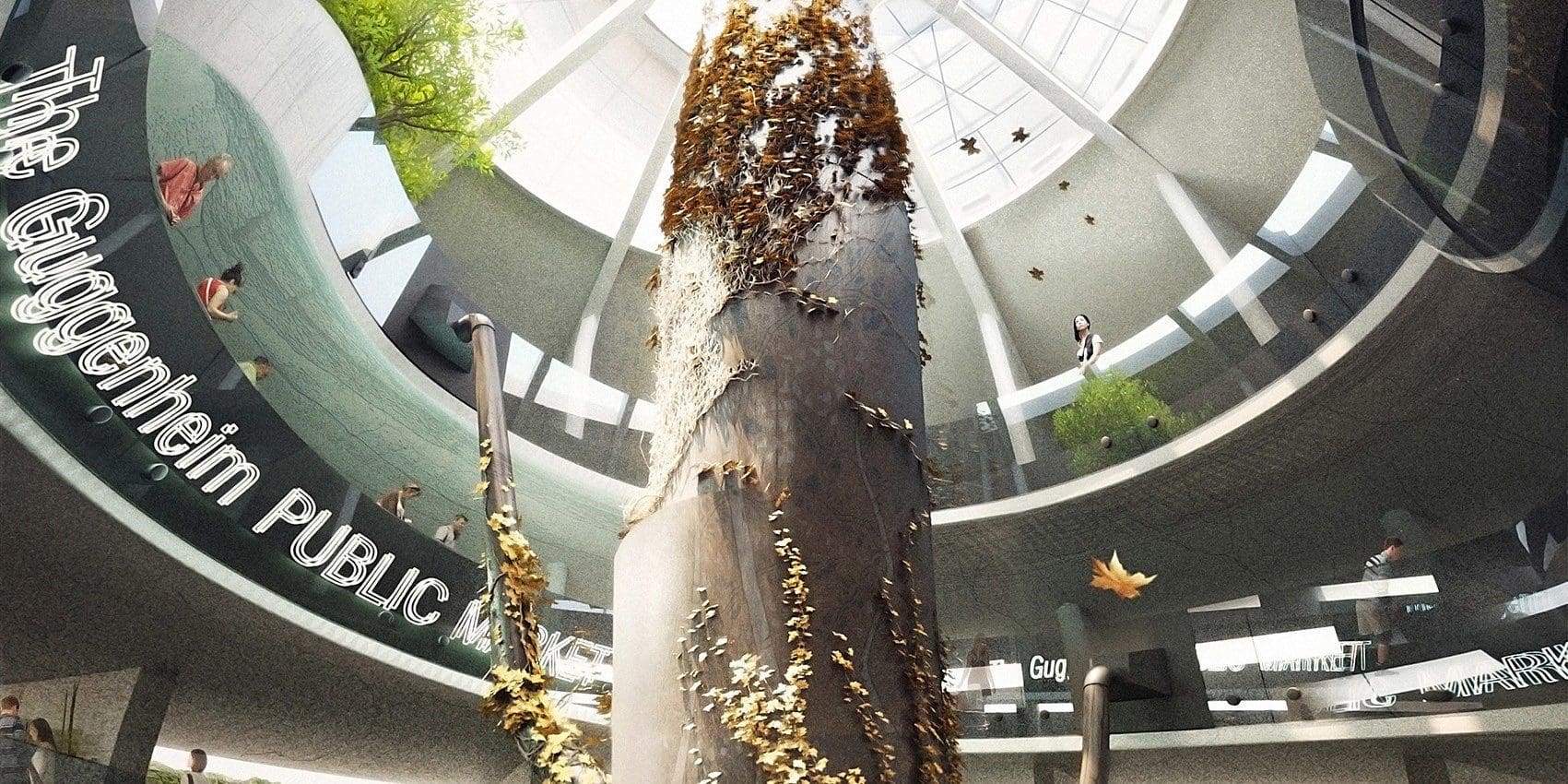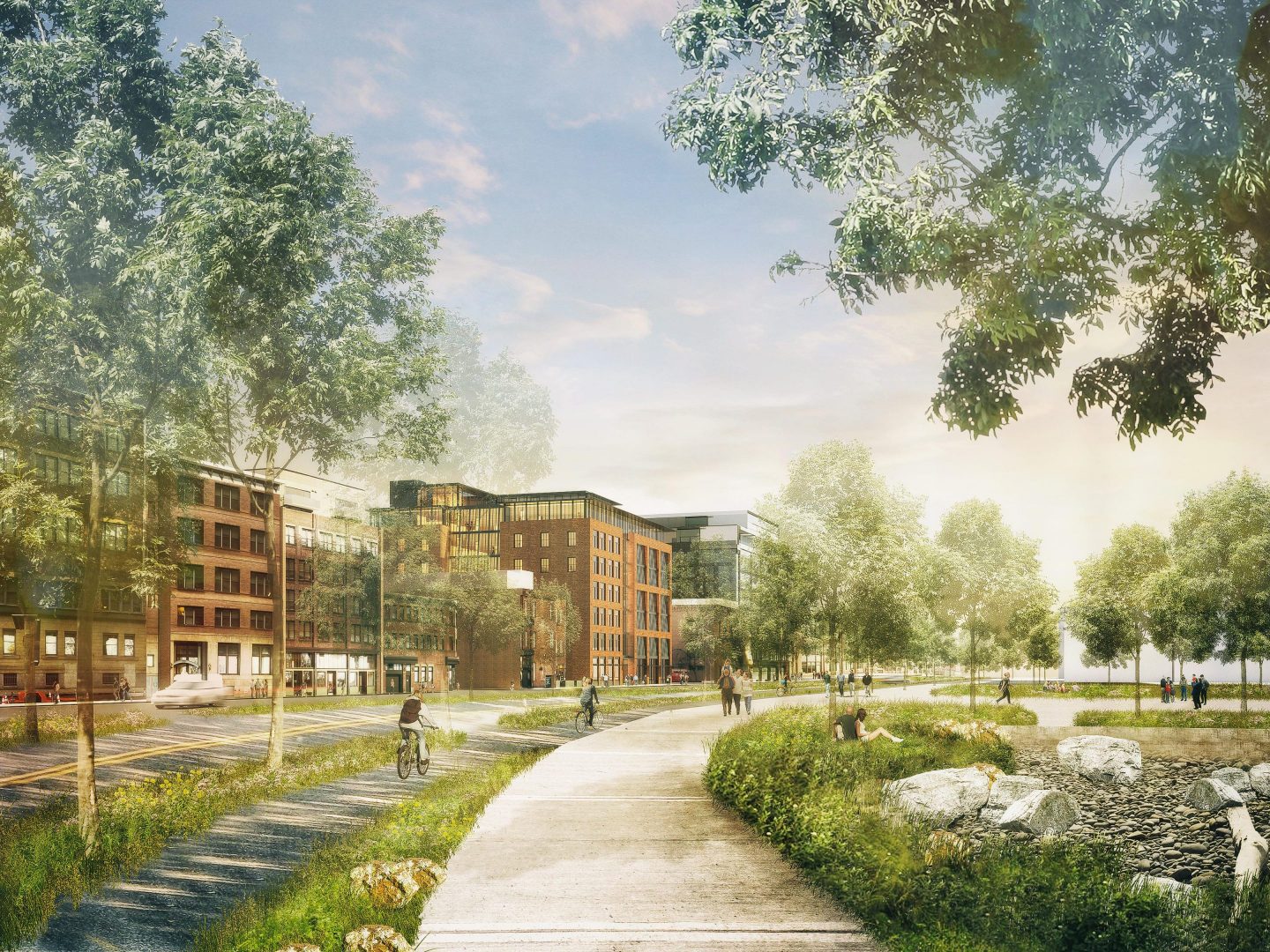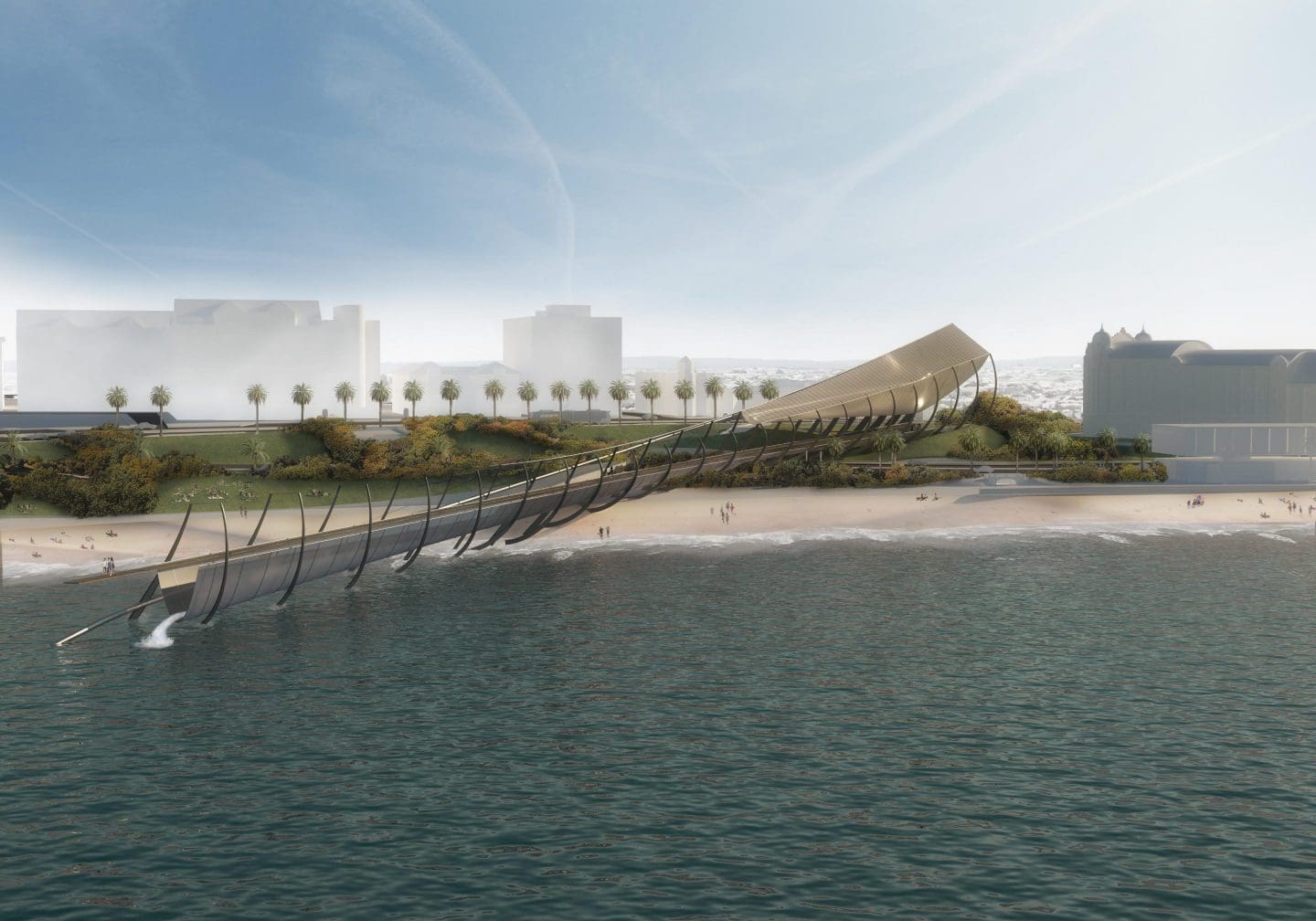Contemplating the Void: The Central Park Market
New York, New York
-
Design Principal
Tom Kundig
-
Design Principal
Alan Maskin
This conceptual design was developed in collaboration with Phil Turner of Turner Exhibits in response to Contemplating the Void: Interventions in the Guggenheim Museum Rotunda. Approximately three hundred artists, architects, and designers from around the world were asked to develop a visionary concept for this project.
We imagined the following…
The year is 2060 and continual cracking in the walls of the Guggenheim have left it uninhabitable as a museum.
Subject to near constant fluctuations in both humidity and temperature, the once famous structure with its spiraling ramp and omnipresent oculus is rendered unfit for the storage and display of its precious works. What is left of those works is moved to a secure location and the edifice that was the Guggenheim sits empty. Its void, once the symbol and center of the most prestigious in public and artistic expression becomes the symbol of a new era—an era characterized by ever-expanding populations, increased poverty levels, food shortages, and a built environment that is slowly reaching the end of its first life.
This new urban void sits in stark contrast to what lies on the other side of the avenue. Central Park is now home to hundreds of local growers who spend their weekdays tending to their gardens and their weekends selling goods. Their presence, born out of a necessity for both food and food awareness, has yielded extraordinary life to the park.
But this life has come with costs. Growers lack organization and vie for hotly contested seats in miniature markets. Often, they are forced to peddle their produce street-side or sell their goods to large intermediaries for much less than they would at market. Seeking a solution, they turn to the helical edifice that sits empty across the avenue. One seller at time, they circle the ramp setting up shop. Windows are gutted as each squatter/seller claims their stall. The upper-most portion of the oculus has been removed due to hail damage and large expanses that use to be glazing are now traversed by free-roaming livestock and citizens alike. It is the beginnings of an open-air market.
Over time, the building learns and adapts, existing in a symbiotic relationship with the park, sellers and buyers. Soon, the city will grant the squatters rights. An effort is already underway to provide a free and renewable source of water from the reservoir. At the center of the void, local craftsman and farmers have started fashioning a giant windmill from reclaimed steel. It will power both the water supply as well as the composter below. Composted material will be reused by the farmers as fertilizer. The windmill itself takes on a helical-like shape resembling a tree—its giant steel branches connect each floor to the composter; it fills the void with life yet again.
The Central Park Market is born, its double helix a testament to the importance of adaptive re-use. It underscores the importance of utility and longevity in design and witnesses the power of the individual in developing decentralized local and sustainable communities. Finally, it is proof that New Yorkers can once again enjoy a place within nature and not outside of it.
Team
-
Design Principals







