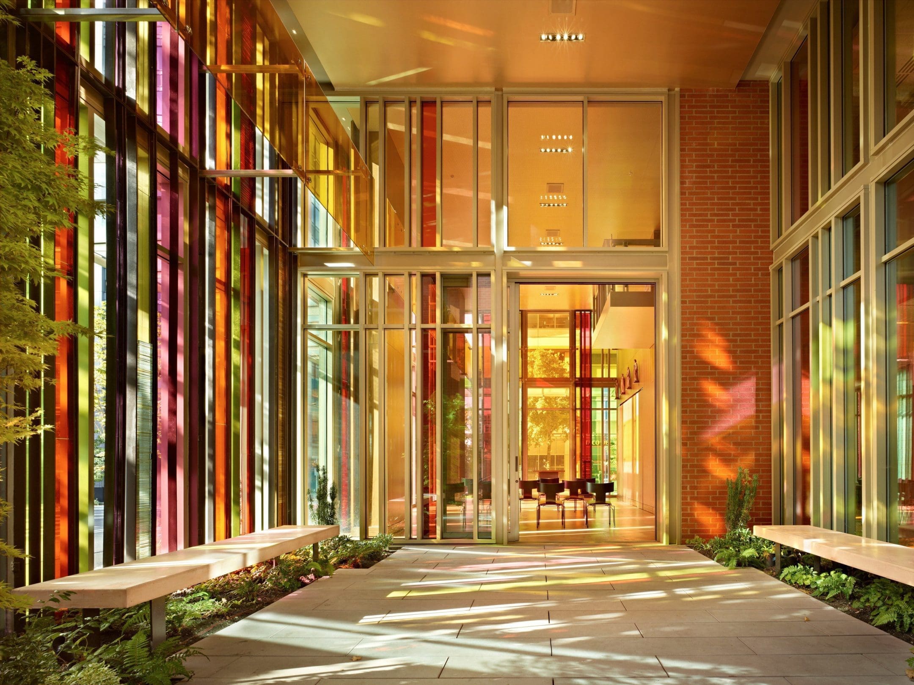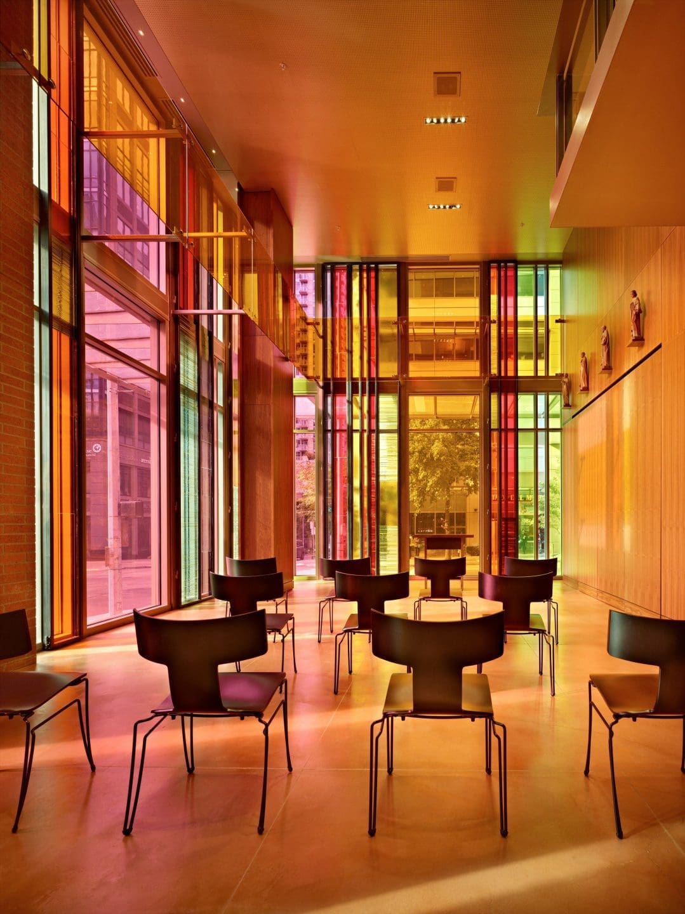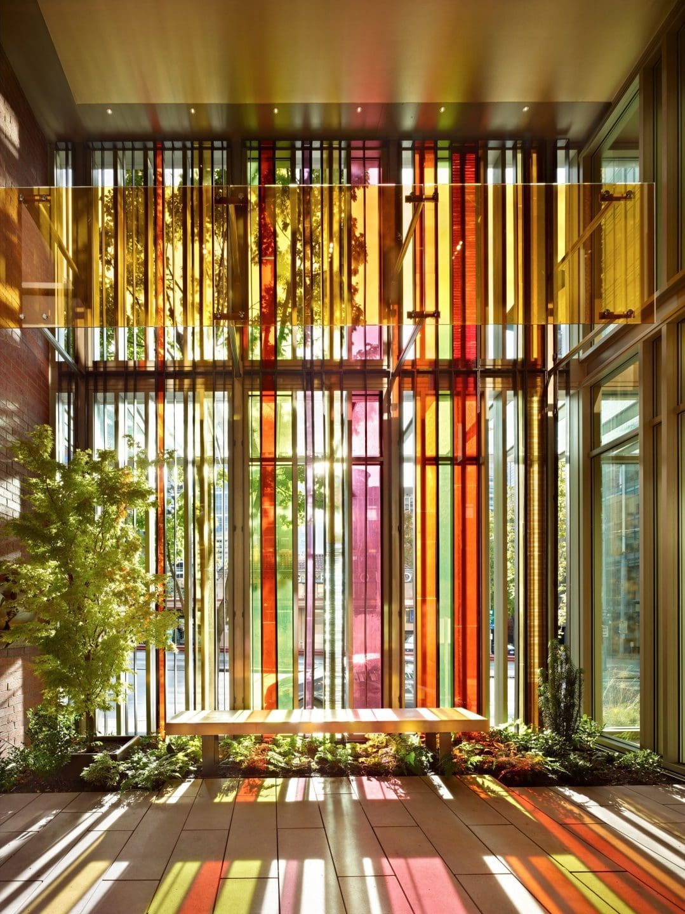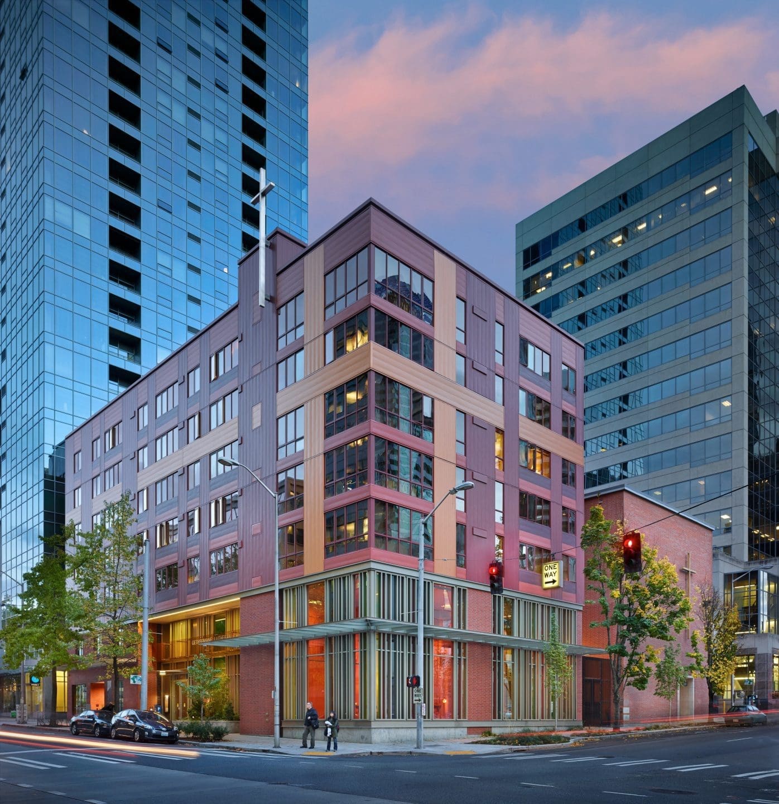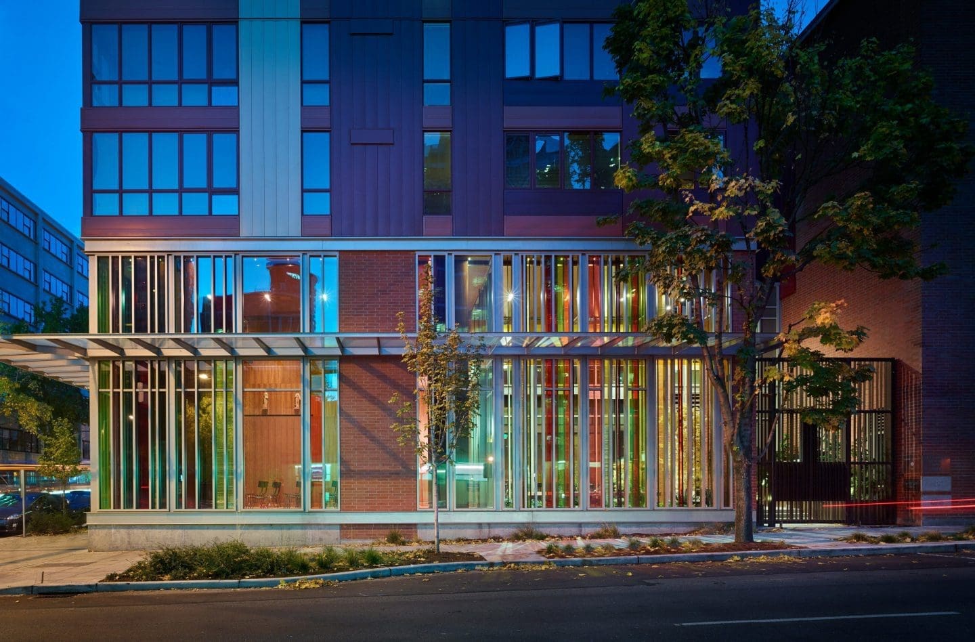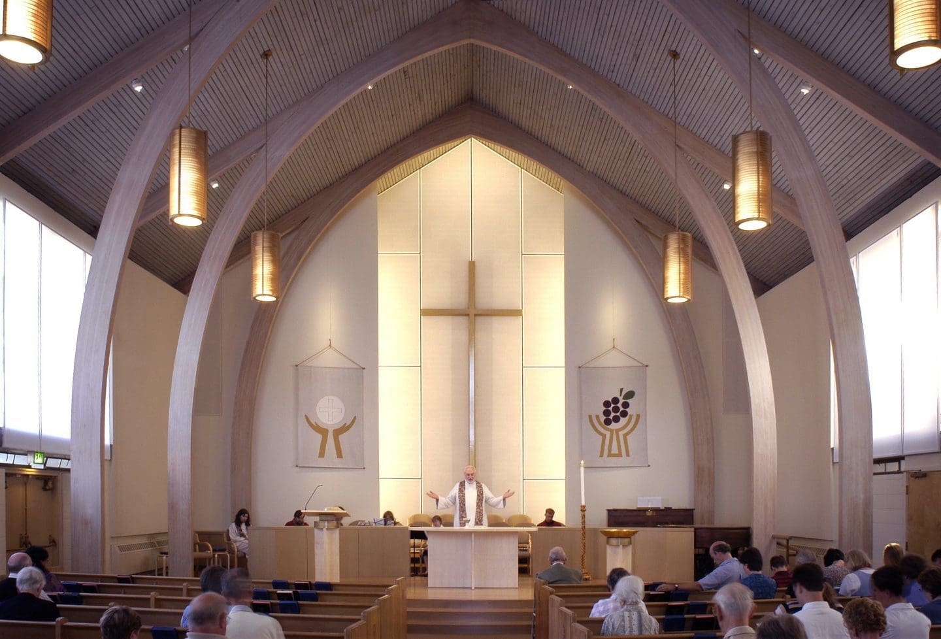Gethsemane Lutheran Church
Seattle, Washington
-
Design Principal
Jim Olson
The design for this richly complex project enhances the Gethsemane Lutheran Church’s already significant presence in downtown Seattle by updating an existing 1950s building and integrating it with a wide range of program elements (worship, housing and social services).
Olson Kundig led the remodel of the building’s exterior and the church’s main sanctuary, as well as the design of the chapel, garden, and the Parish Life Center. Executive architect SMR led the design of the affordable housing units and the Hope Center.
Multi-colored metal and glass bands weave the varied programs into a single visual tapestry. From a distance, portions of the metal tapestry, with a copper/gold finish, create oversized cross forms, while up close, the warm-toned handcrafted glass windows of the chapel cast an intimate natural light onto the street. The chapel is made of a mosaic of clear, translucent and colored glass which creates a beacon of light.
A small meditation garden adjoins the chapel and fellowship hall, balancing openness with outreach. Near the entrance to the church, a statue of Christ stands in a small garden creating a “sidewalk chapel” for passersby.
Sunshine, projected through colored glass, creates a nonmaterial weaving of light that moves across the room as Earth spins in space. This chapel brings a sense of spirituality to the urban core.Jim Olson, FAIA, Design Principal
Team
-
Design Principal
-
Project Manager
-
Staff
Jerry Garcia
Megan Zimmerman
Christine Burkland
Awards
2014
Chicago Athenaeum American Architecture Awards, American Architecture Award
2013
Associated Builders and Contractors of Washington Excellence in Construction and Safety, Excellence in Mixed-Use Construction
Gold Nugget Awards, Merit Award
Publications
2020
Cookson, Jack. “The Best Church Architects in the US.” GC Magazine, 29 Jun. 2020. Web.
Gallaher, Rachel. “Jim Olson.” Gray Magazine, Dec. 2020/Jan. 2021. Print.
2016
Dronova, Katerina. “рамка – аура.” Seasons of Life No. 32, March-April 2016, 32-33. Print.
2014
“Modern Stained Glass.” Design Sponge, 16 Jan. 2014. Web.
2013
Schellenbaum, Amy. “Midcentury Seattle Church Gets Fabulous Rainbow Upgrade.” Curbed Seattle, 19 Sept. 2013. Web.
