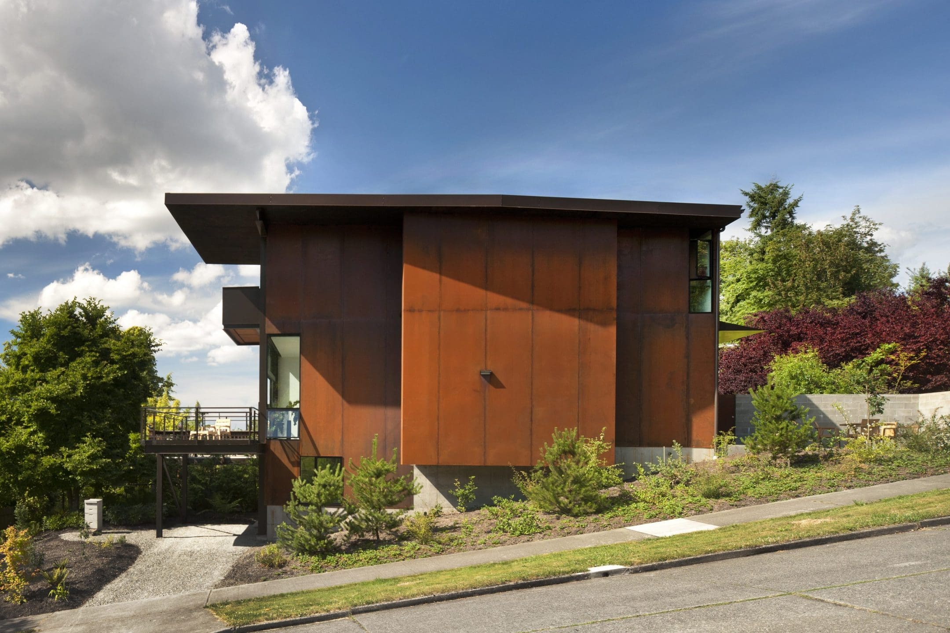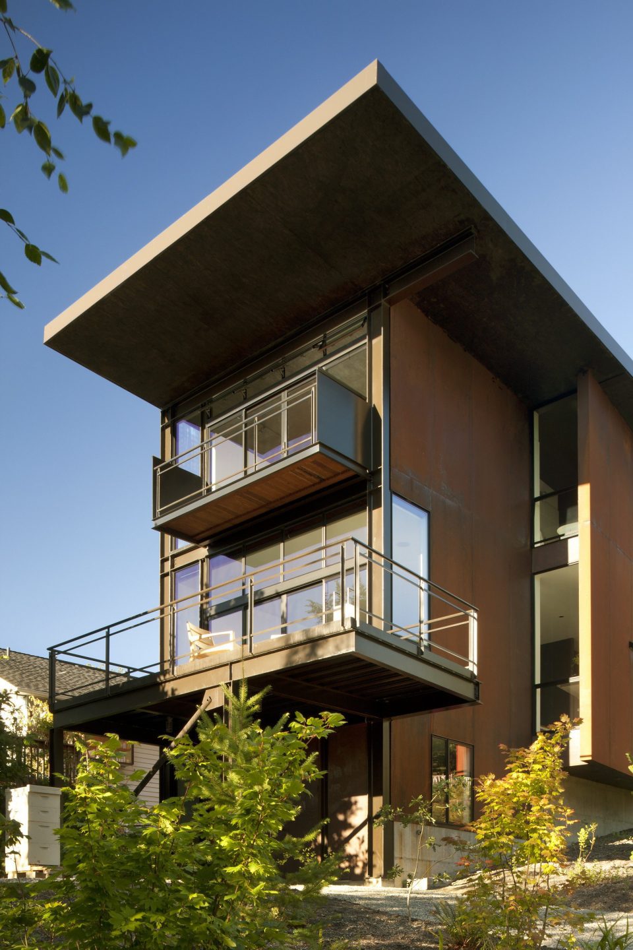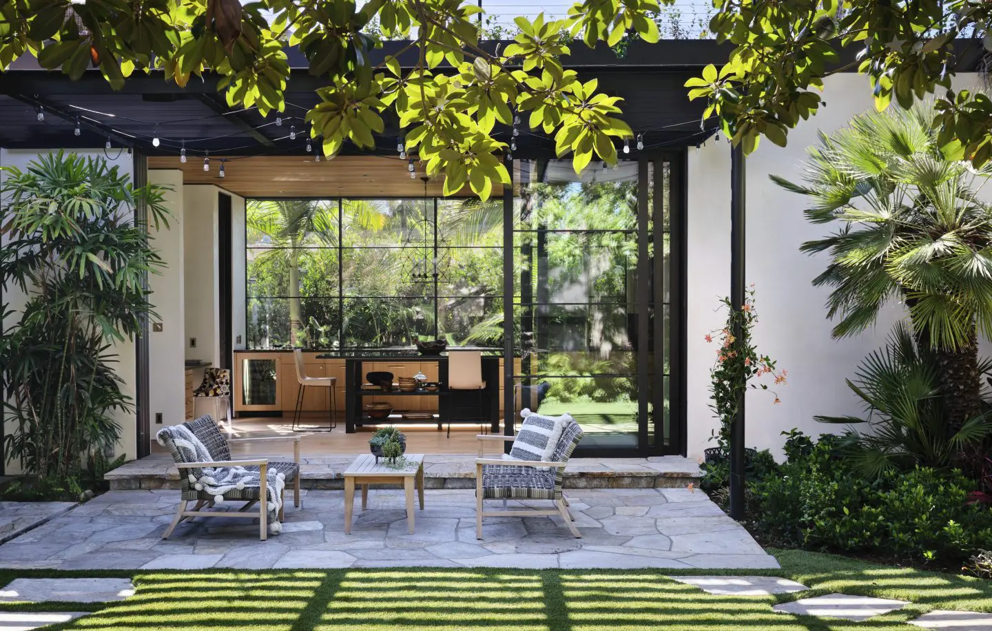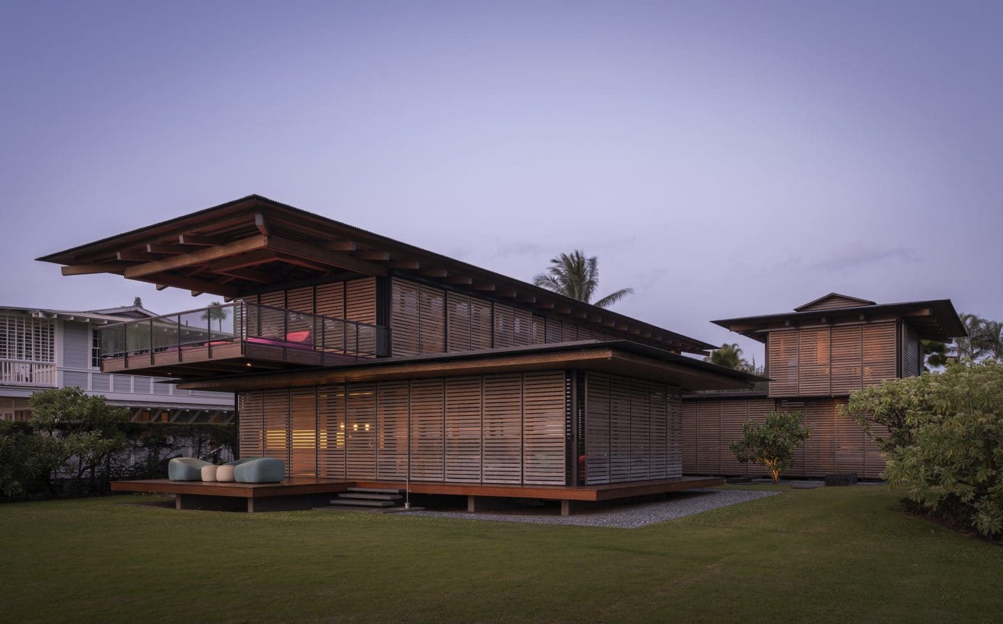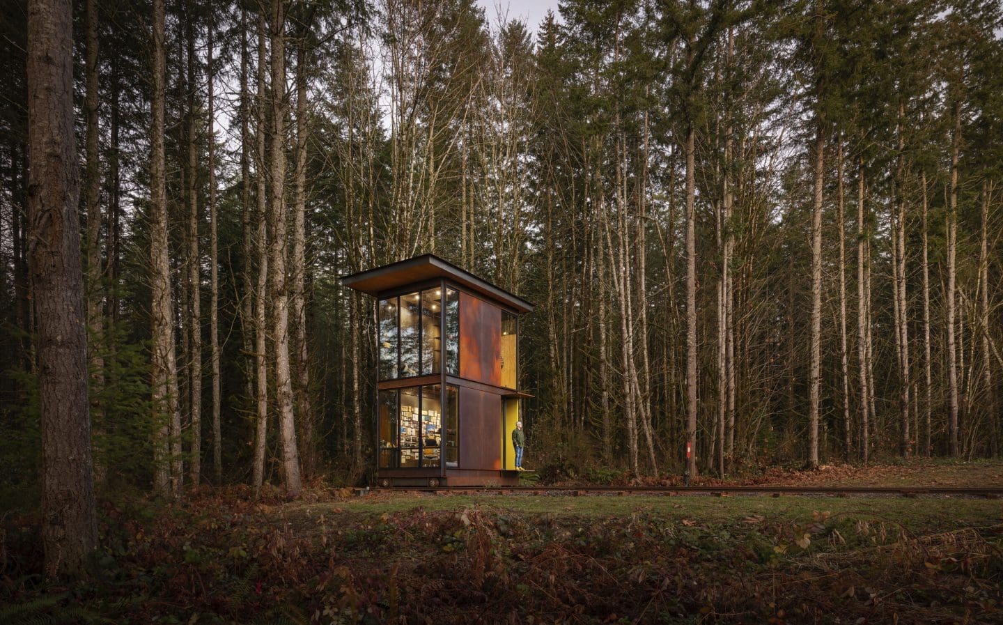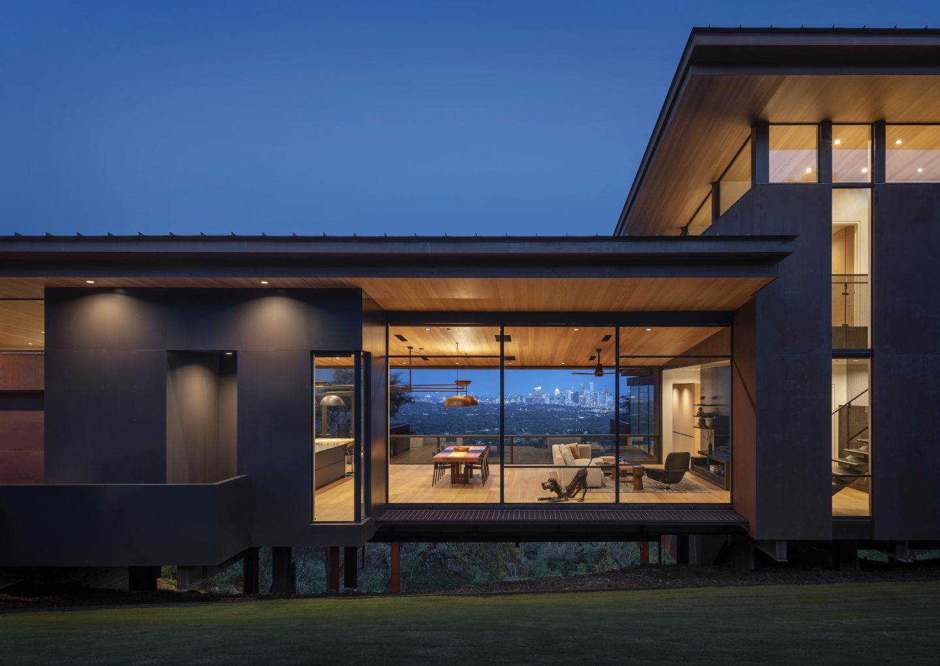Hammer House
Seattle, Washington
-
Design Principal
Tom Kundig
The Hammer House takes advantage of its small, sloping site by directing views away from neighboring houses and toward the larger urban landscape. The building has a small footprint, but its open plan creates a sense of spaciousness and openness to the outdoors. A moment frame—a structural strategy that allows the building to flex in response to seismic activity—was designed for the west wall, freeing the interior from the need for load-bearing walls, which in turn maintains continuous access to exterior views from within the space.
The main floor is essentially a single open living space, with the exception of a steel-clad box just inside the entry that houses a powder room and pantry. The living, dining, and kitchen areas are connected to the street side terrace and main deck by floor-to-ceiling window walls and sliding glass doors—it is possible to walk in a straight line from the garden through the house and onto the main deck. The house’s openness and sense of transparency are sustained by steel stairs that are suspended (without risers) between the north wall and a thin steel plate. Along the south wall, a wedge in the floor plan opens the space to daylight. The solid street-facing wall creates privacy, while the glazed west and east walls direct views to a less populated landscape.
Private areas are located at the top of the house. A study overlooks the front terrace and street, while the master bedroom and attached deck look west toward an arboretum and downtown Seattle. The master bathroom, located in the wedge, is fitted with an unenclosed shower and freestanding refinished claw-footed tub, which empty into a trough drain. Mirrors combine with the wedge’s window walls to flood the room with light while maintaining privacy.
The lower level of the house holds a mudroom, guest suite, laundry, and storage areas and opens up to a carport, garden, and small apiary. The carport roof functions as the deck surface on the main level. The exterior of the house is clad in steel that was allowed to weather. Inside, the rough palette continues with exposed concrete slab flooring, exposed SIPs panels expressed as the ceiling plane, and mill-finish steel.
Team
-
Design Principal
-
Project Manager
Publications
2011
Cescon, Marina. “Hammer House.” Acciaio Arte Architettura, Sept. 2011, 18-27. Print.
Soules, Matthew. “Industrial Strength.” AZURE, Jan. 2011, 60-63. Print.
