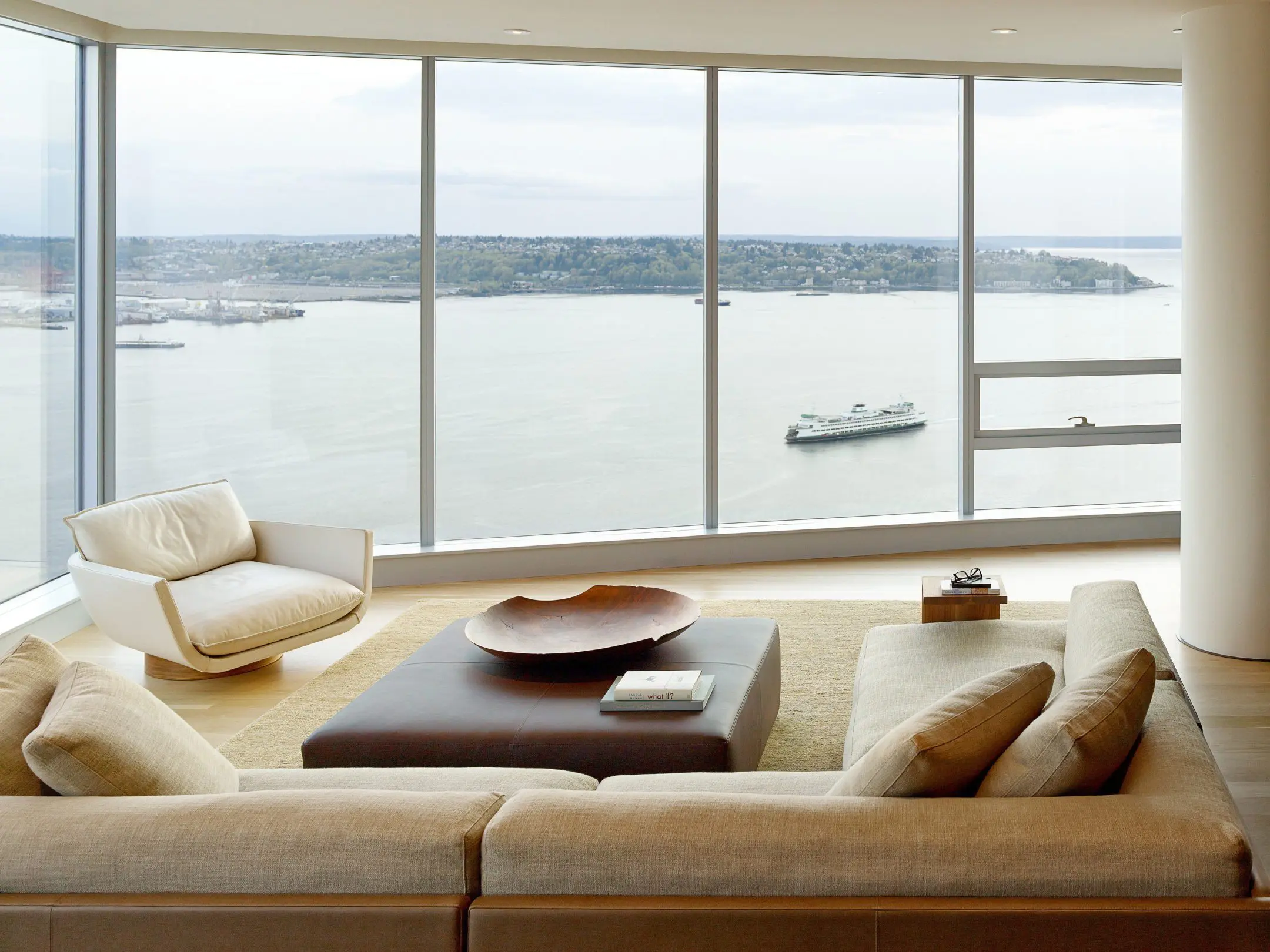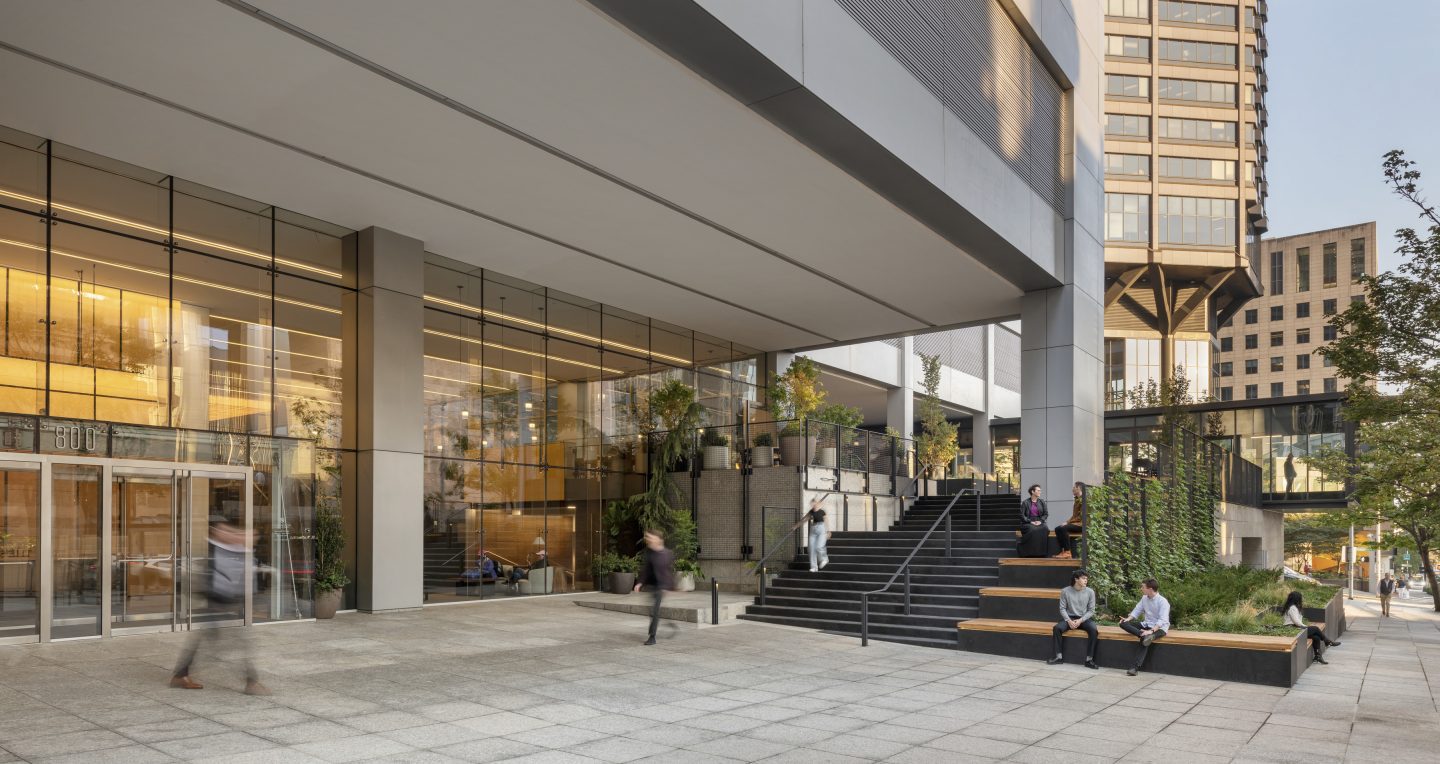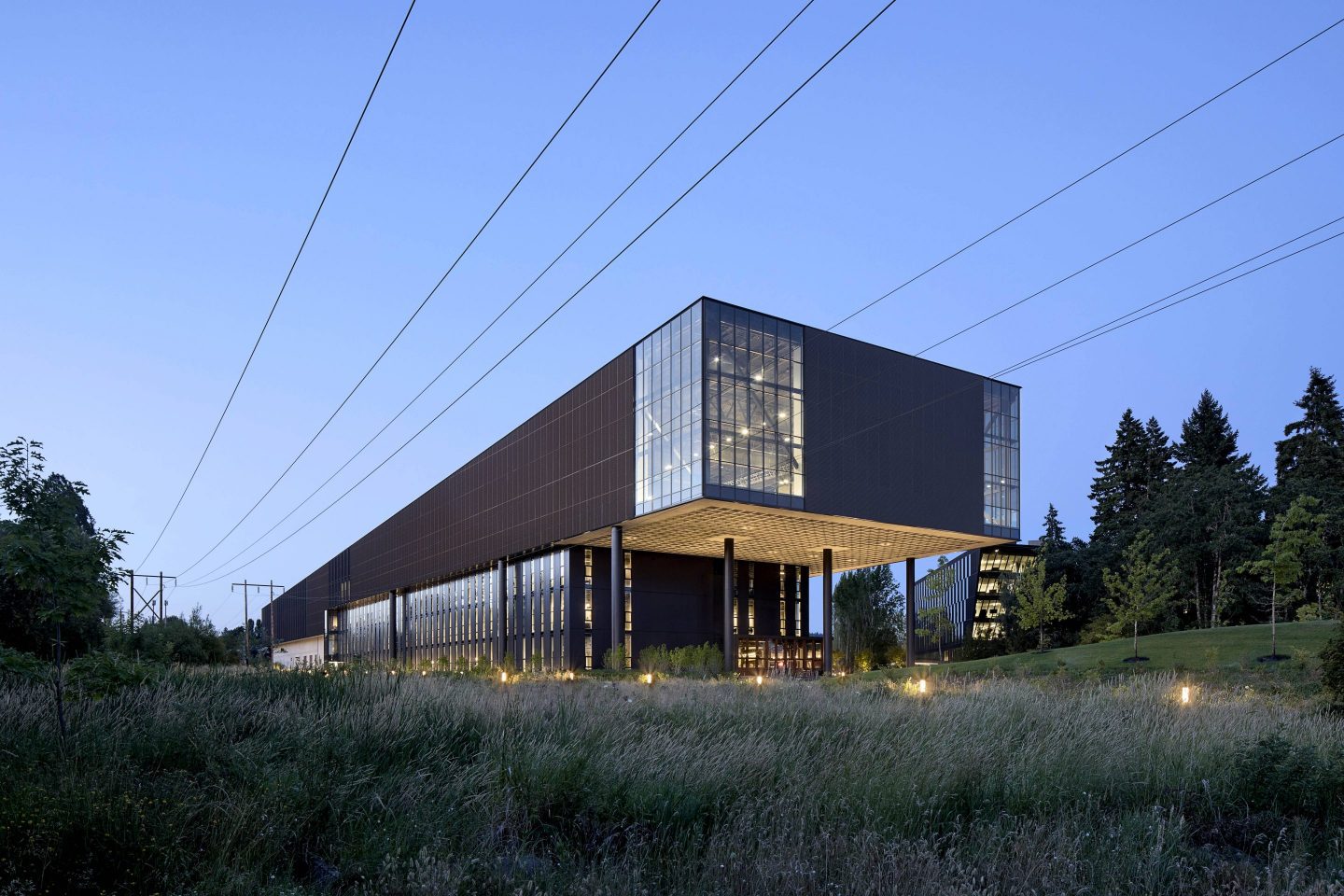Harbor Loft
Seattle, Washington
-
Design Principal
Jim Olson
This condominium, perched on the 35th floor in downtown Seattle, is intended to feel “one” with the view of the city’s central waterfront and harbor below. Stark, all-white interiors were replaced with a warm, wood-based palette, creating a welcoming and grounded space.
The space was left open so one’s eye easily moves to the harbor. Furniture floats like islands in the open space surrounded by waterfront views through the floor-to-ceiling windows. Colors are soft and natural, in tune with the classic Northwest aesthetic, which easily blends with the soft warm grays of sea and sky.
Oak paneling was introduced at the entryway, throughout the kitchen and in the adjoining seating area, replacing white painted ceilings and walls. An underused glassed-in atrium adjacent to the seating area was filled with plants, and oak cabinets were added for additional storage.
Team
-
Design Principal
-
Interiors
-
Architectural Staff














