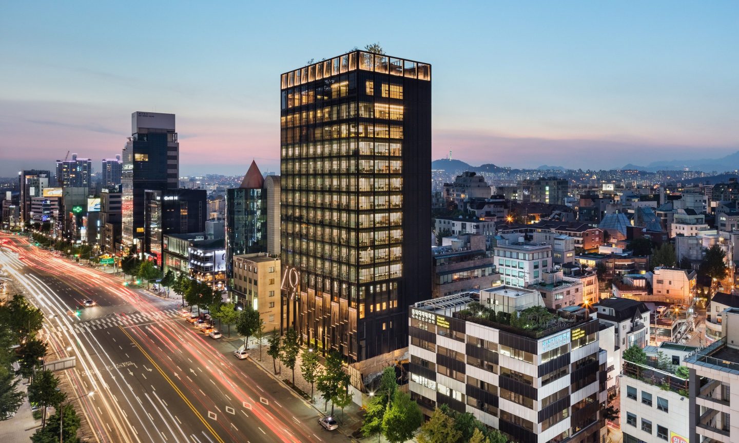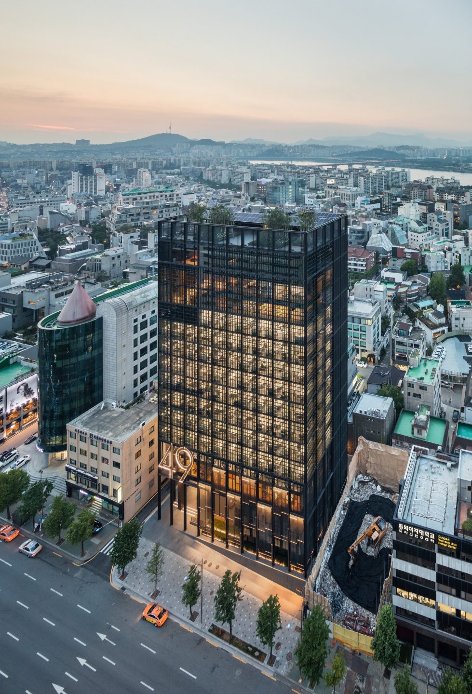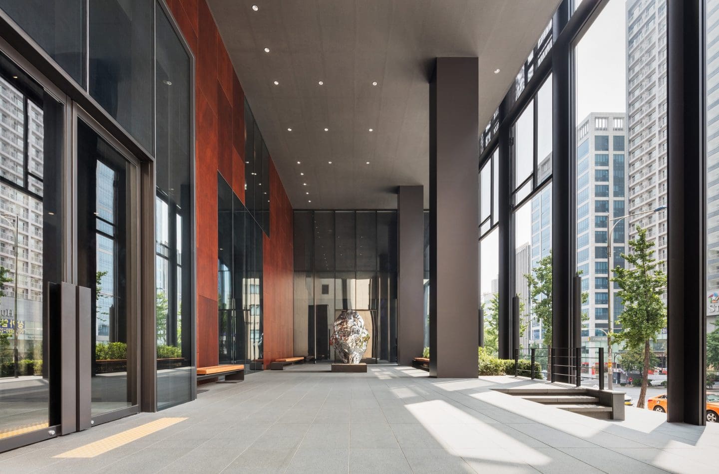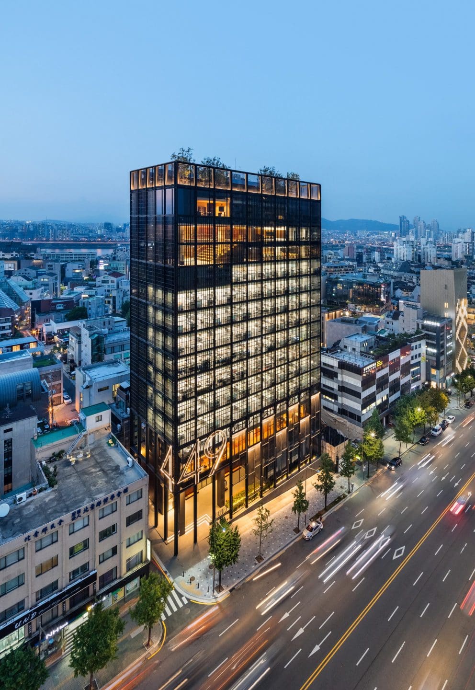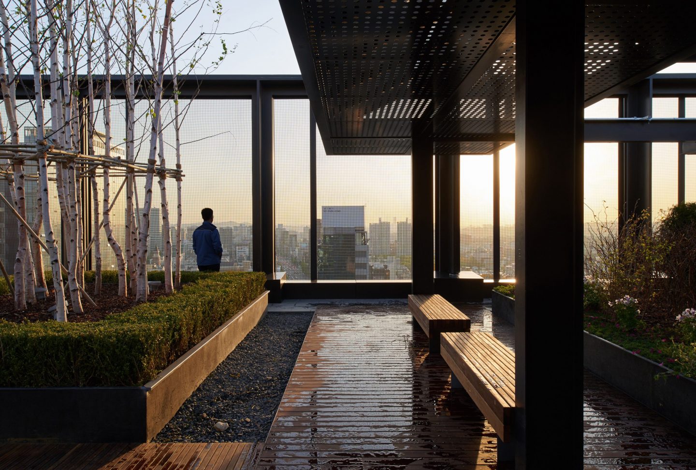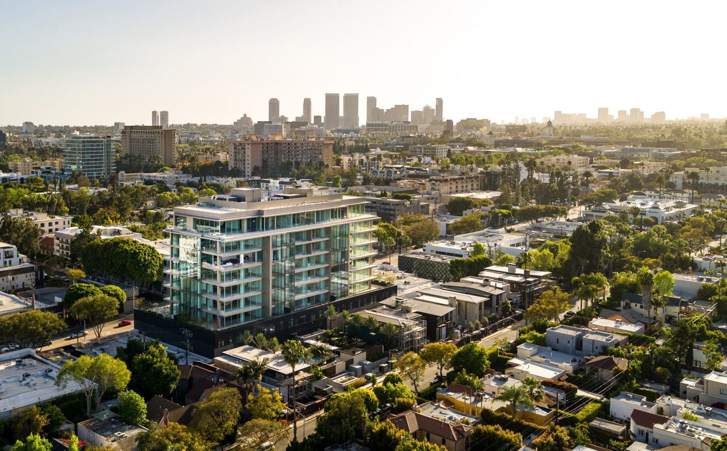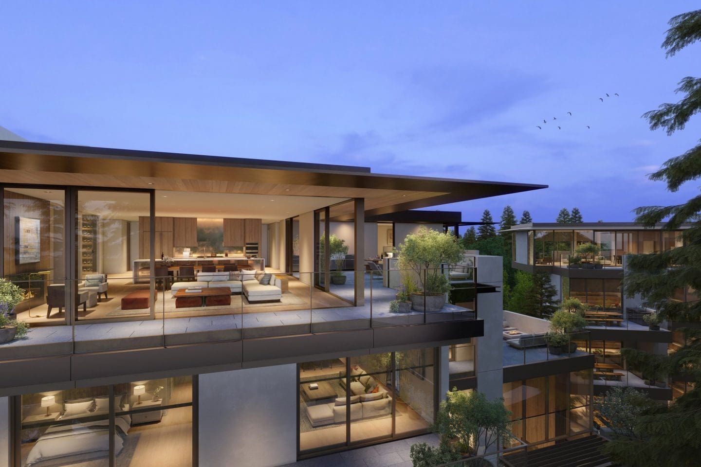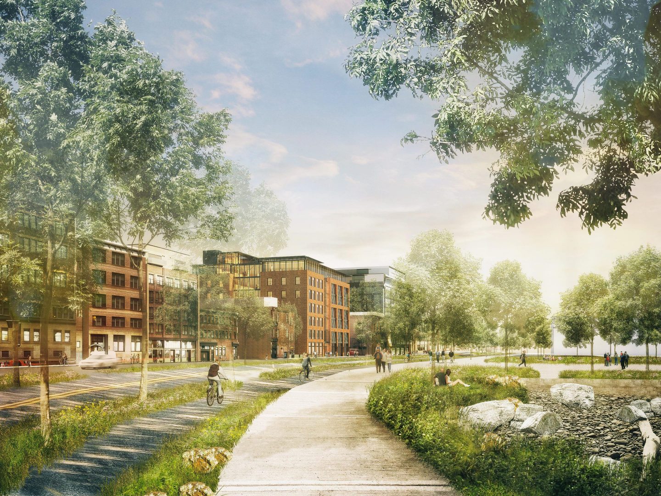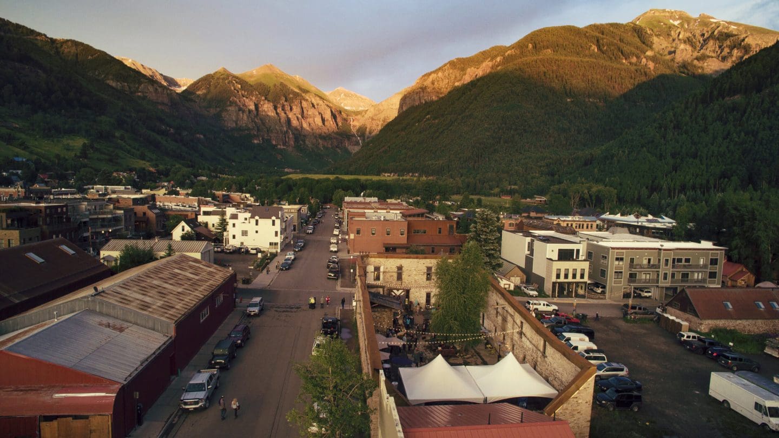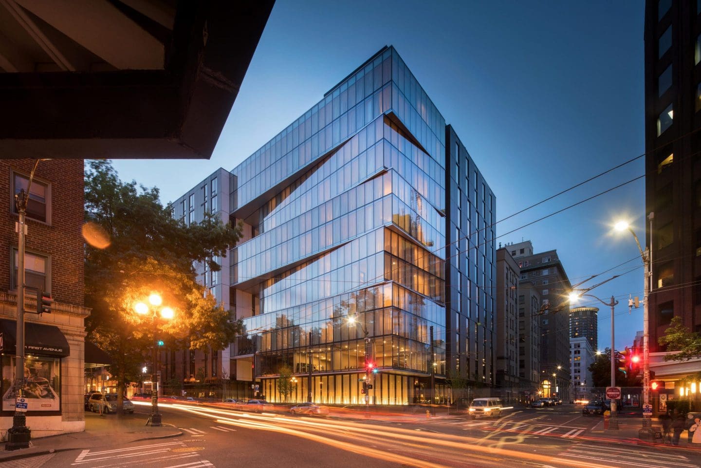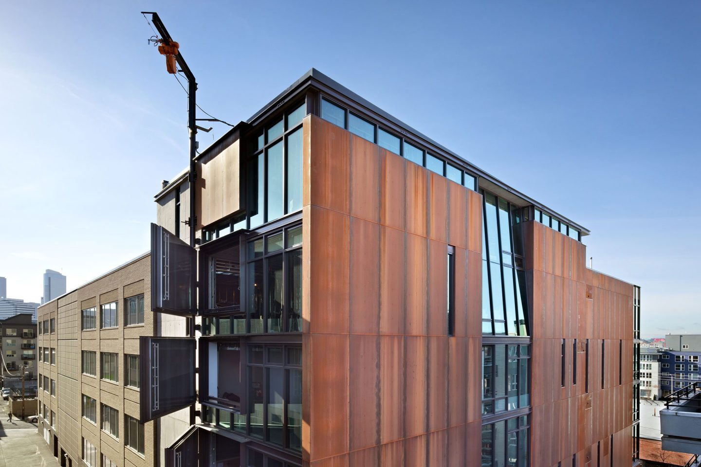Shinsegae International
Seoul, South Korea
-
Design Principal
Tom Kundig
-
Principal
Dan Wilson
In designing a new 15-story headquarters for international luxury clothier Shinsegae International, the design team sought to create an iconic landmark in the heart of Gangnam-gu, one of Seoul’s largest districts.
The commercial flagship unites more than 500 Shinsegae employees, who were previously spread between several buildings throughout the city. The program includes staff offices, meeting spaces, design studios, a rooftop garden, and ground-level retail space that faces onto a public plaza. The building is visually divided into two portions – the lower portion relates to the lively motion and interaction happening on the street, while the upper portion relates to the larger urban context of the Gangnam-gu neighborhood.
The building’s high-performance façade is a direct response to the client’s desire for a corporate flagship that departs from the look-and-feel of modern commercial buildings. Designed to meet Korea’s progressive energy codes, which are more rigorous than U.S. LEED® standards, the building’s skin integrates a human scale through its gridded exoskeleton, which also functions as an energy performance strategy. Frit patterns on the glass reduce heat gain, while optimizing thermal comfort and maximizing natural daylight year-round.
Movement and materiality are particularly evident within the building’s first four floors where 7 custom 8-foot-diameter steel wheels open and close a series of custom 35-foot-tall external panels that modulate natural daylight. The dynamic ethos of the fashion world is captured in these kinetic components: each time the panels are engaged in a new configuration, the building’s presence is altered anew.
The façade is intended to move like fabric does – changing positions and proportions, which is especially important at the city level of visual engagement with the building.Tom Kundig, FAIA, RIBA
Team
-
Design Principal
-
Principal
Dan Wilson
-
Project Architect
-
Staff
Angus MacGregor
Debbie Kennedy
Evan Harlan
Jerry Garcia
Nathan Boyd
Awards
2017
WAN, Tall Buildings, Winner
2017
Chicago Athenaeum, American Architecture Awards, American Architecture Award
2016
AIA Northwest and Pacific Region, Honor Award
Architizer A+ Awards, Jury Winner, Commercial: Office – Mid Rise (5-15 Floors)
CTBUH: Best Tall Building Awards, Finalist, Best Tall Building Asia & Australia
2015
AIA Seattle Honor Awards, Honor Awards
Publications
2021
2020
Camillo, Paola. “Tom Kundig.” Contract Book, #3 / Jul. 2020, 108-112. Print.
2019
Kundig, Tom. “Inspiration: Tom Kundig on Two Houses that Shaped His Architecture.” Architecture&: the Royal Academy of Arts Magazine, Winter 2019, 10-11. Print.
2018
Mollard, Manon. “Retrospective Olson Kundig.” The Architectural Review, 13 Aug. 2018. Web.
Mollard, Manon. “Retrospective Olson Kundig.” The Architectural Review, July/Aug. 2018, 80-84. Print.
2017
“Gangnam Steampunk – Office building of Olson Kundig in Seoul.” BauNetz, 20 Feb. 2017. Web.
“Kinetic Vintage. Shinsegae Tower by Olson Kundig.” Platform, 13 July 2017. Web.
Sacchi, Milona. “Kinetic Vintage.” Platform, anno III 2017, 44-48. Print.
“Shinsegae International by Olson Kundig/Seoul, South Korea.” Indulgy, Feb 2017. Web.
“Shinsegae International” Competition Line, 22 Feb. 2017. Web.
“UW Station, winery among the NW winners of 2017 architecture awards.” Seattle Daily Journal of Commerce, 6 April 2017. Print.
2016
“Awards Category Typology / Type Commercial: Office – Mid Rise / Winner Jury: Shinsegae International Seoul, South Korea.” Architizer: A+ Awards 2016, 2016, 49. Book.
Hanly, Jack. “Architecture as Product: 7 New Corporate Modernisms.” Architizer, 27 April 2016. Web.

