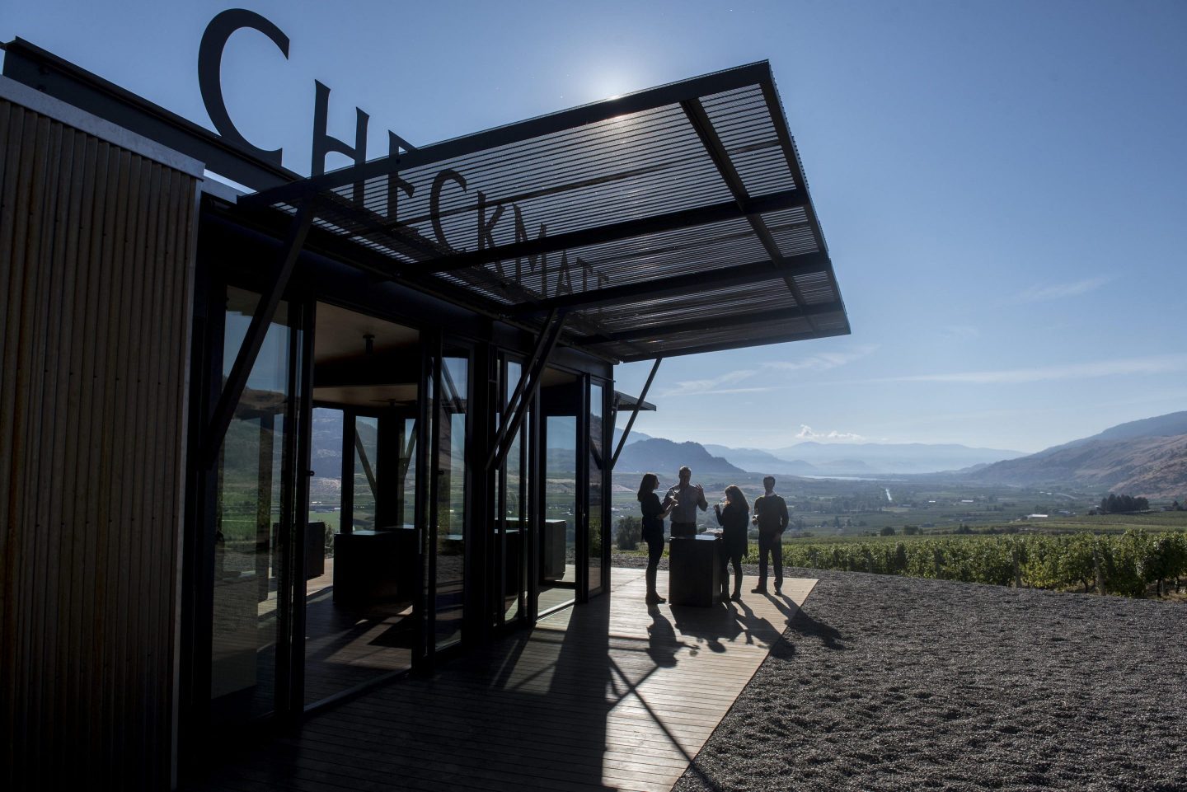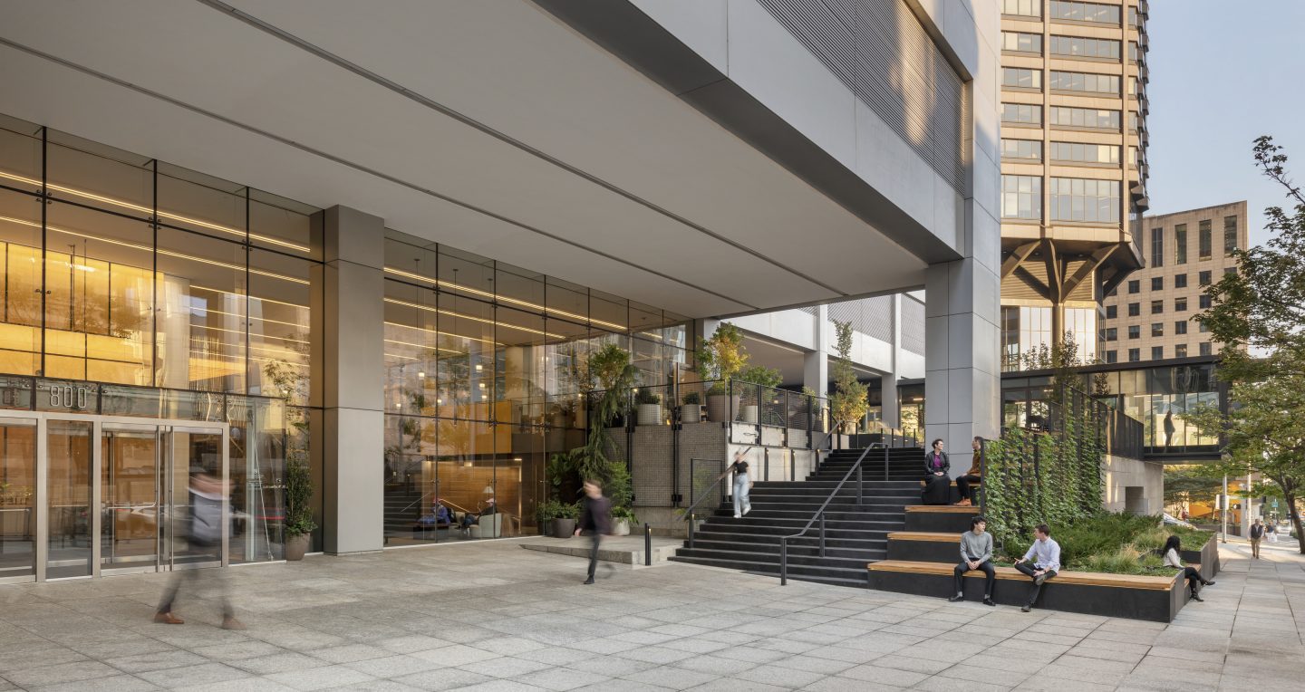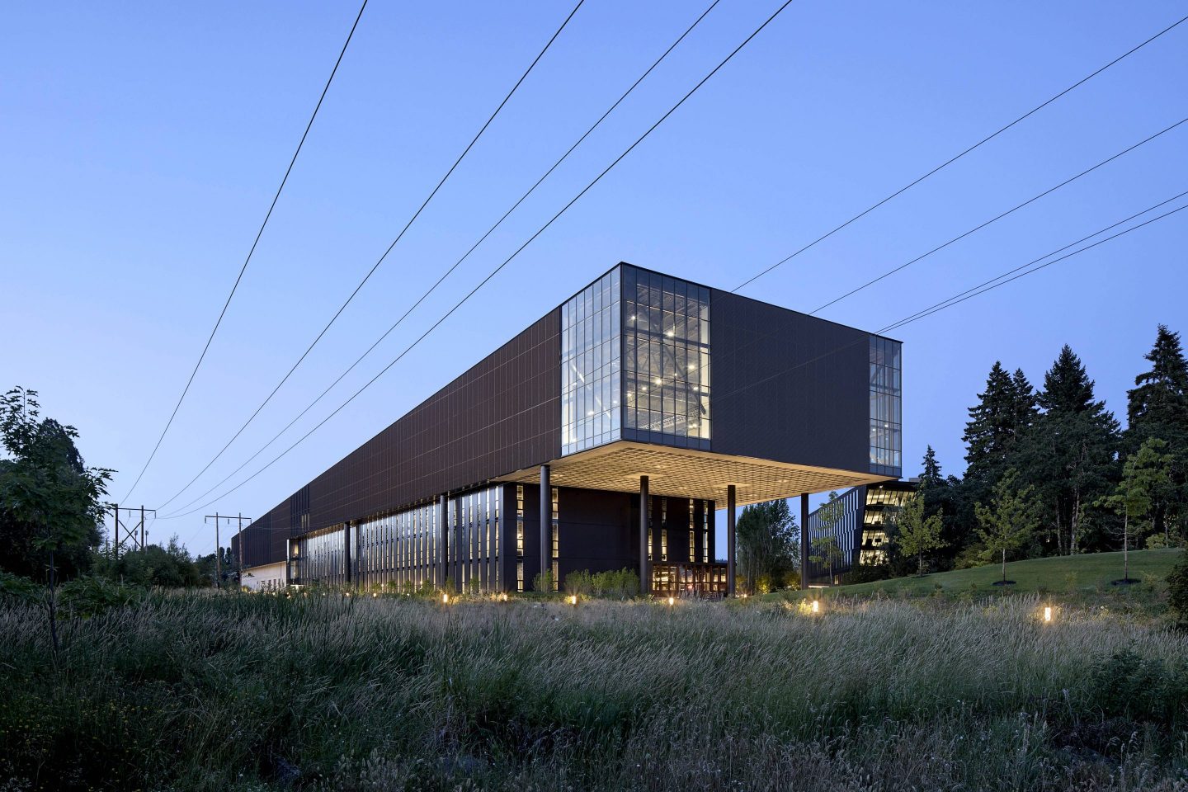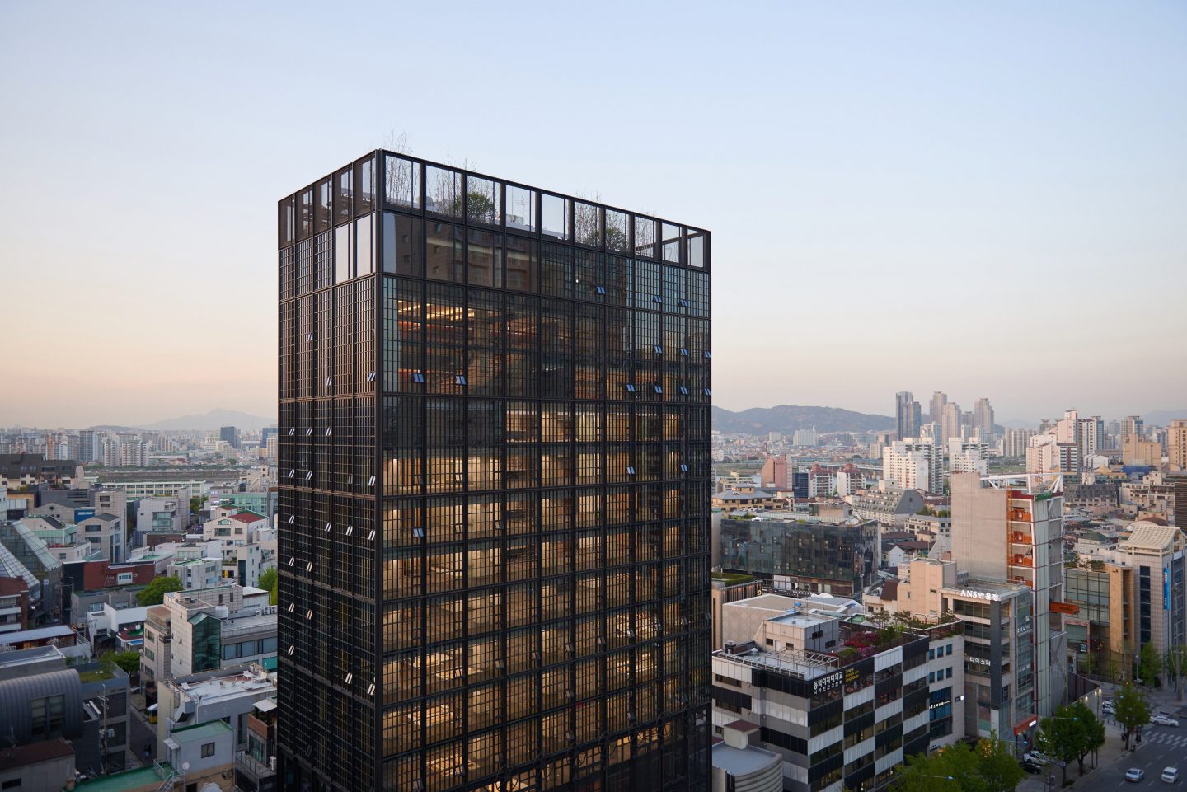T Bailey Offices
Anacortes, Washington
-
Design Principal
Tom Kundig
The T Bailey Offices explore the idea of using the client’s product—pipes used in wind turbine towers—in the construction of their headquarters. This 11,700 sf office addition adjoins the existing heavy industrial manufacturing plant of T Bailey. All steel fabrication and erection takes place in the plant adjoining the project.
Visitors enter the building and climb to the main office space via a horizontal 14’ and vertical 22’ diameter pipes. Located within the vertical pipe, a skylight and large fan ventilate the main office floor. The skylight and fan are powered by solar energy. Warm air is sucked from the office space through the stairway pipe and evacuated out of the building, significantly reducing the cooling load.
Materials are unfinished—concrete floors, unfinished steel, and an exposed structure—giving the space a raw aesthetic while reducing the coatings and toxic materials added to the building. The roof’s slope directs runoff into a rain garden and adjoining landscape.
Team
-
Design Principal
-
Project Manager
-
Staff
Awards
2010
AIA Seattle Honor Awards, Citation Awards









